We may receive a commission when you use our affiliate links. However, this does not impact our recommendations.
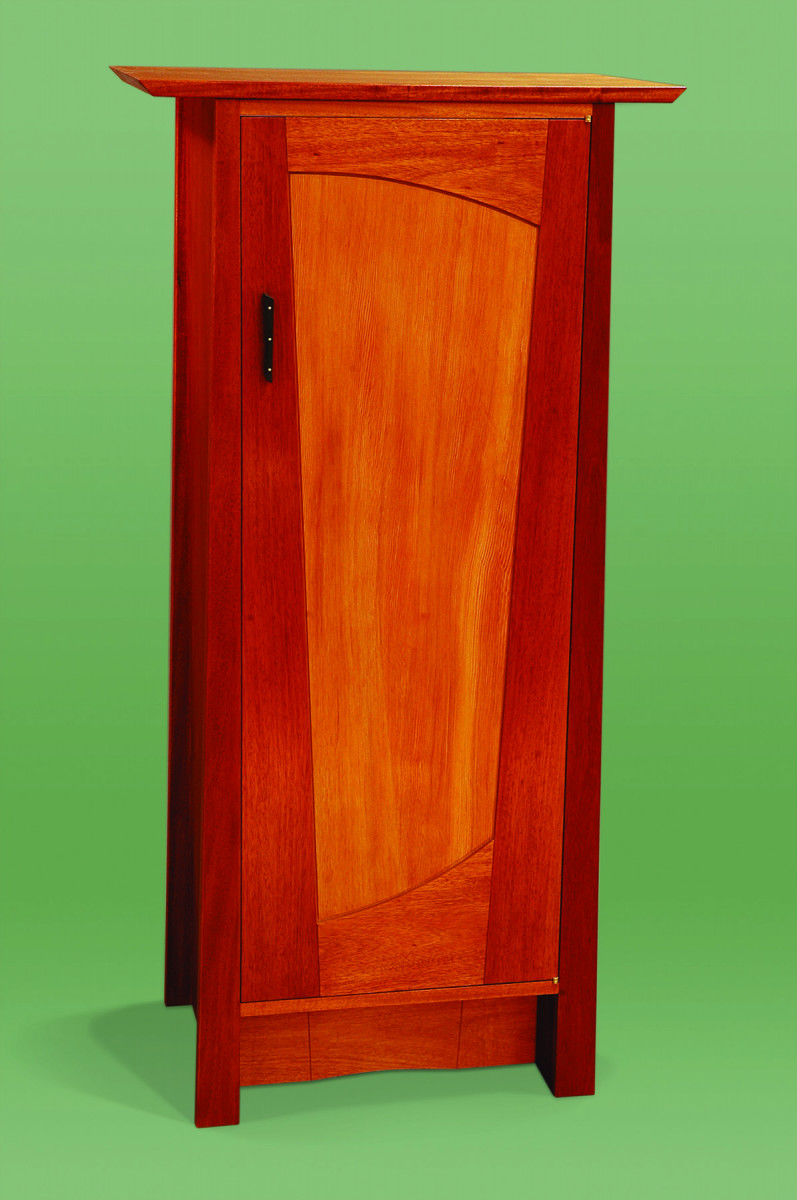
Stylish legs and a dapper door dress up a simple case piece – and help to deceive the eye.
This design is inspired by a taper, but I needed to establish the right proportions to flesh the idea out. In much of my design work, I hover around the safe ground of a 3:5 or a 2:3 proportion in the neighborhood of Golden proportions.
For this cabinet, I thought if I were to make the eye search a bit, then a more distinct ratio was in order. Throughout the design, from the overall dimensions of the case to the size of the parts of the door, everything was held as close as possible to 1:2. This made for noticeable changes in shapes both in the overall form of the piece and in its members.
Simplified Construction
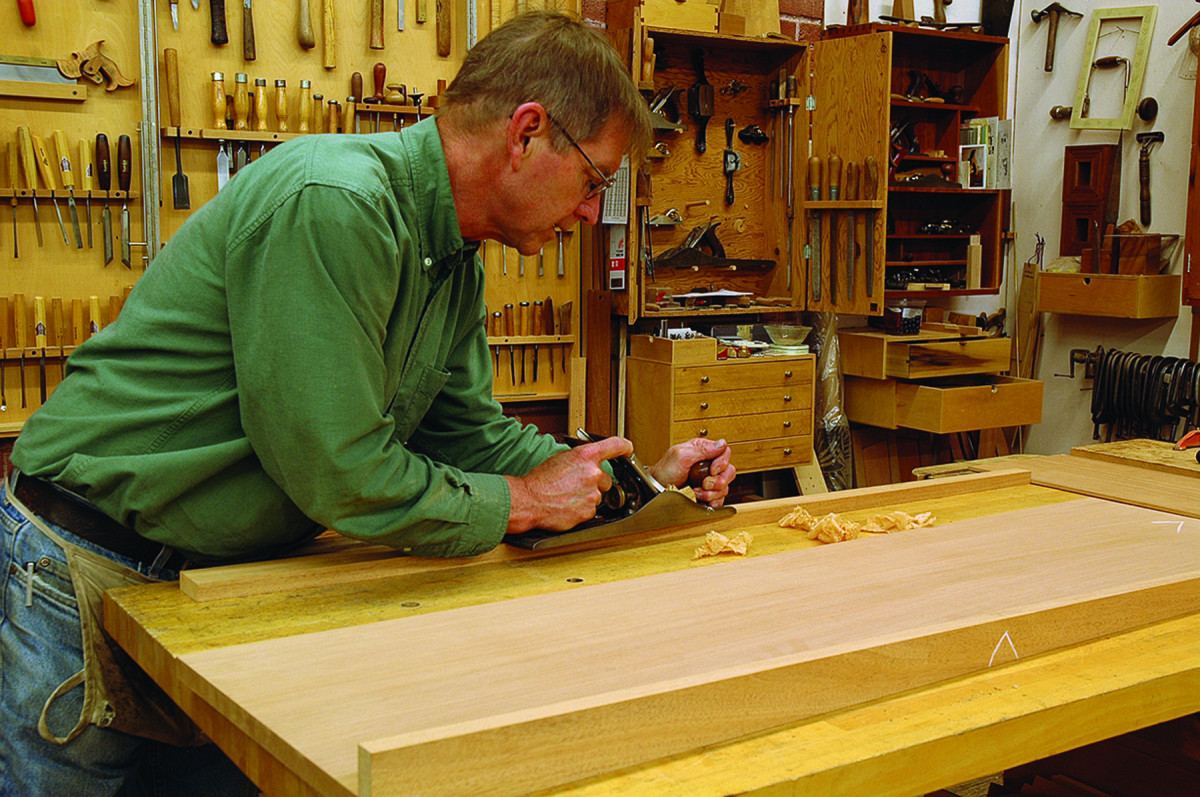
Downhill. After cutting the tapers on the legs with the band saw, remove any mill marks using a jack plane.
The cabinet appears to be frame-and-panel construction with the legs proud of the side panels. But the sides are solid with the legs simply glued on.
To yield 14″ in width, I assembled the sides from two mahogany boards. I finished planing and sanding both panels then cut them to final length before gluing on the 1⁄16“-overlong legs, which are also mahogany. It’s a bit easier to manage cleanup this way.
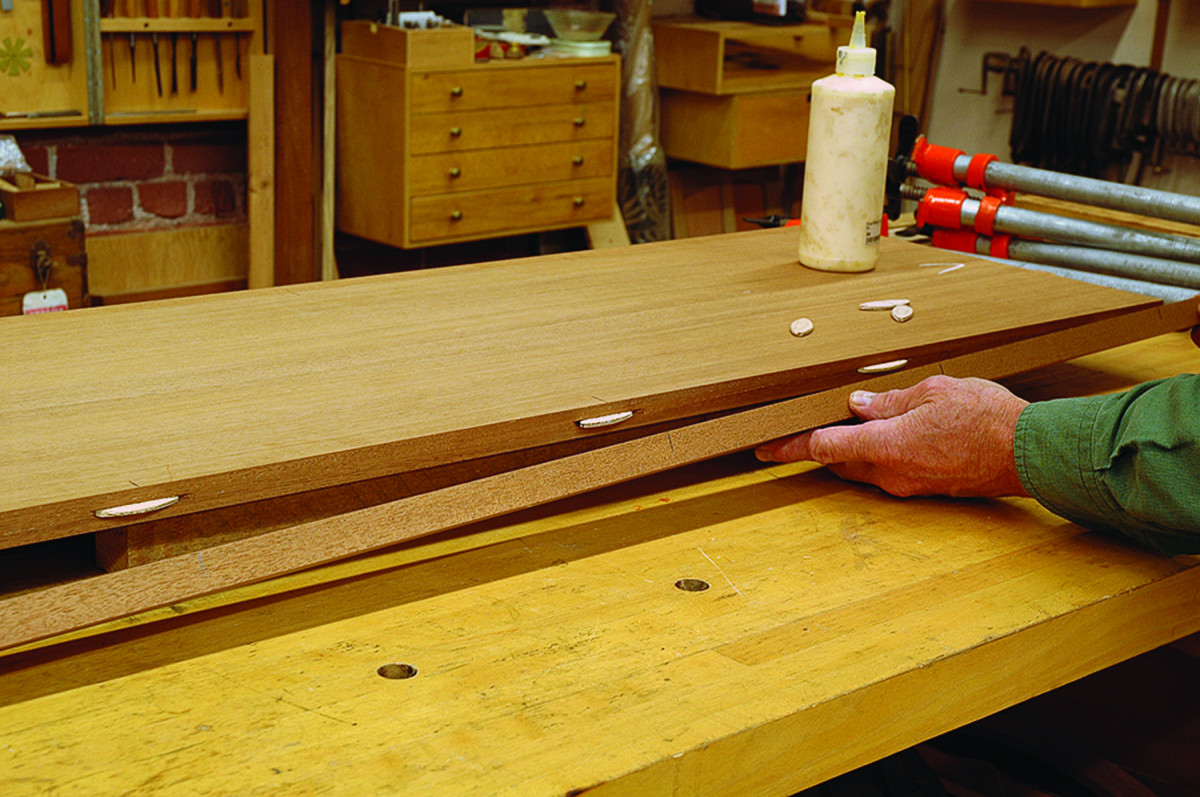
Alignment. Biscuits aren’t needed to strengthen this joint, but they help keep the two legs and the panel aligned during assembly.
I milled my legs, cut the taper on the band saw and cleaned the faces on the jointer. A pass or two with my jack plane took out any milling marks and I was almost ready for gluing. I used my biscuit joiner to register the panel faces and legs.
Once the legs are glued on, you treat the sides like a flat panel. Plane or sand them dead flat first, then mortise for the bottom panel.
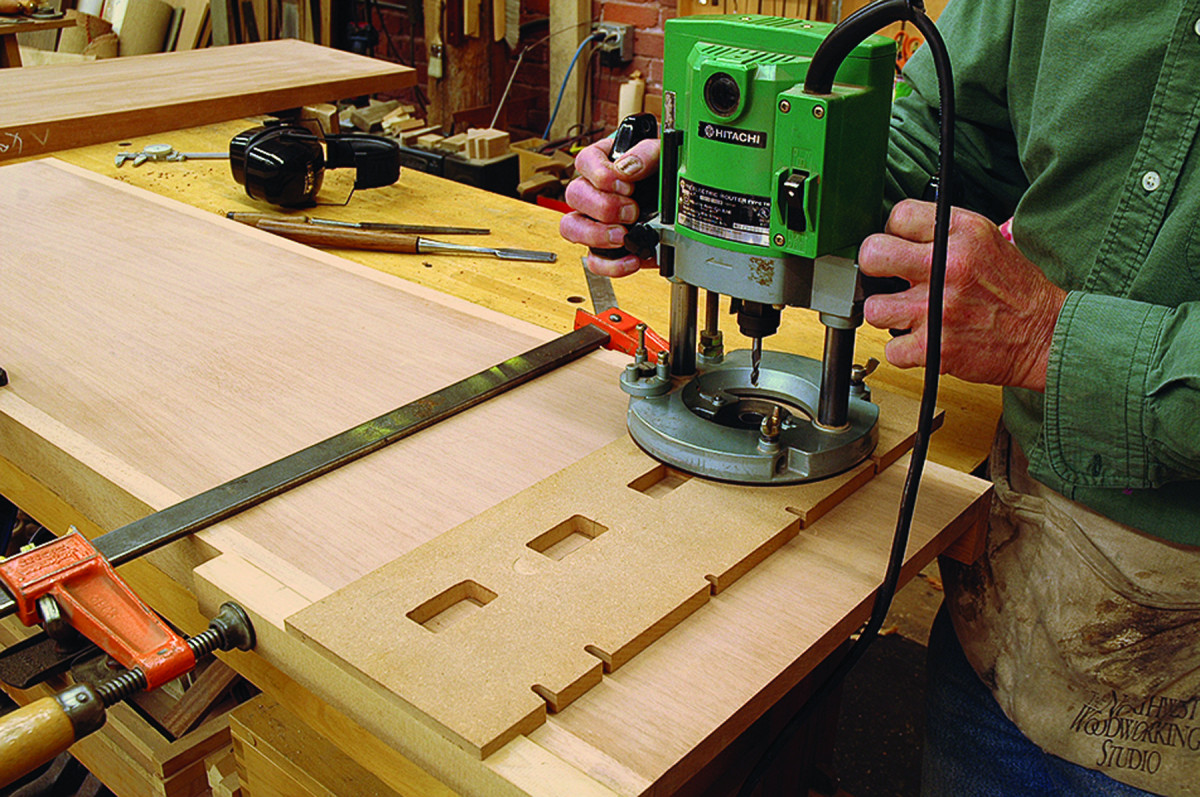
Time well spent. It takes time and attention to detail to make the template, but the results are worth the effort.
I made a mortising template to cut my mortises. Using a template guide and 1⁄4” straight bit in my plunge router, I routed the 1⁄2“-deep x 5⁄8“-wide mortises and chopped the corners square with my chisel.
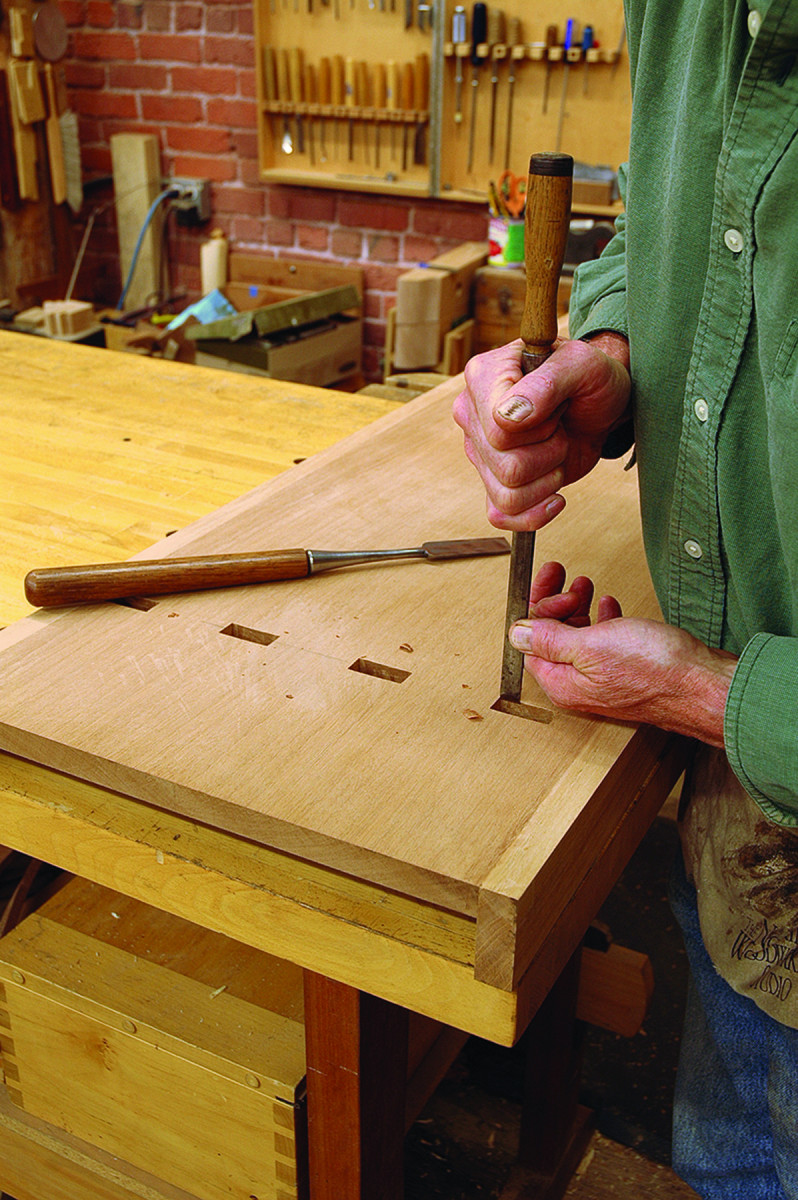
Square corners. A sharp chisel squares the rounded corners left by the router.
I routed the shoulders of the tenons on the router table, making sure to have a backer piece in place to prevent blow-out on the back edge of the cut. These tenons are about 1⁄16” shorter in length than the mortise depth to allow for excess glue.
Cut the top rails to the same length as the bottom panel. Cut a 1⁄16” shoulder on the bottom face of each rail to match the bottom’s tenon length. This guarantees identical shoulder-to-shoulder length for the top and bottom. The shoulder is used to register the parts for marking.
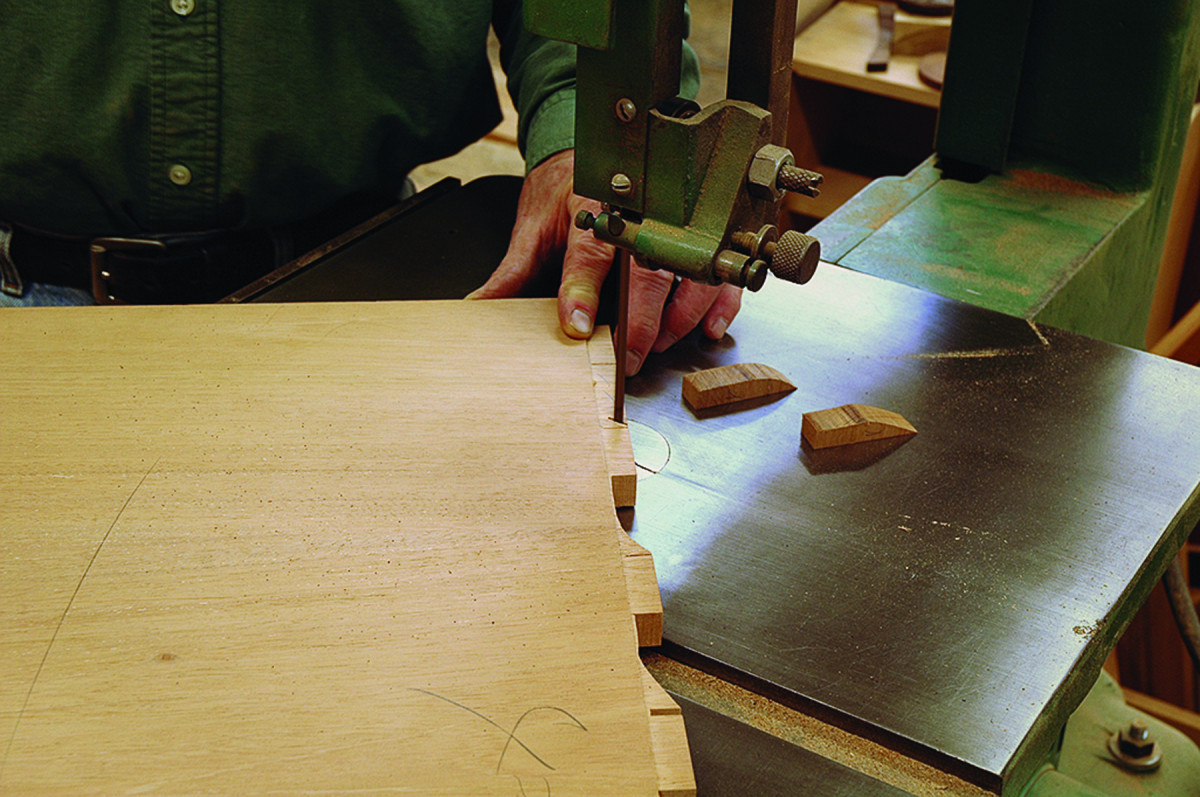
Three-step tenons. Cut the tenon shoulders at the router table, then define each tenon cheek with straight cuts using a handsaw. The waste in between is removed at the band saw.
Stand the bottom panel in place on a side and make sure the front edges align. With a pencil, mark the mortise locations onto the bottom. With only a few tenons to cut, it’s quicker to cut them by hand than on a machine. (I tried at the table saw – it was too fussy.)
After I marked out the tenon sides, I clamped the bottom panel low in the vise to eliminate vibration, then sawed down to define the tenons. I used my band saw to carefully remove the waste.
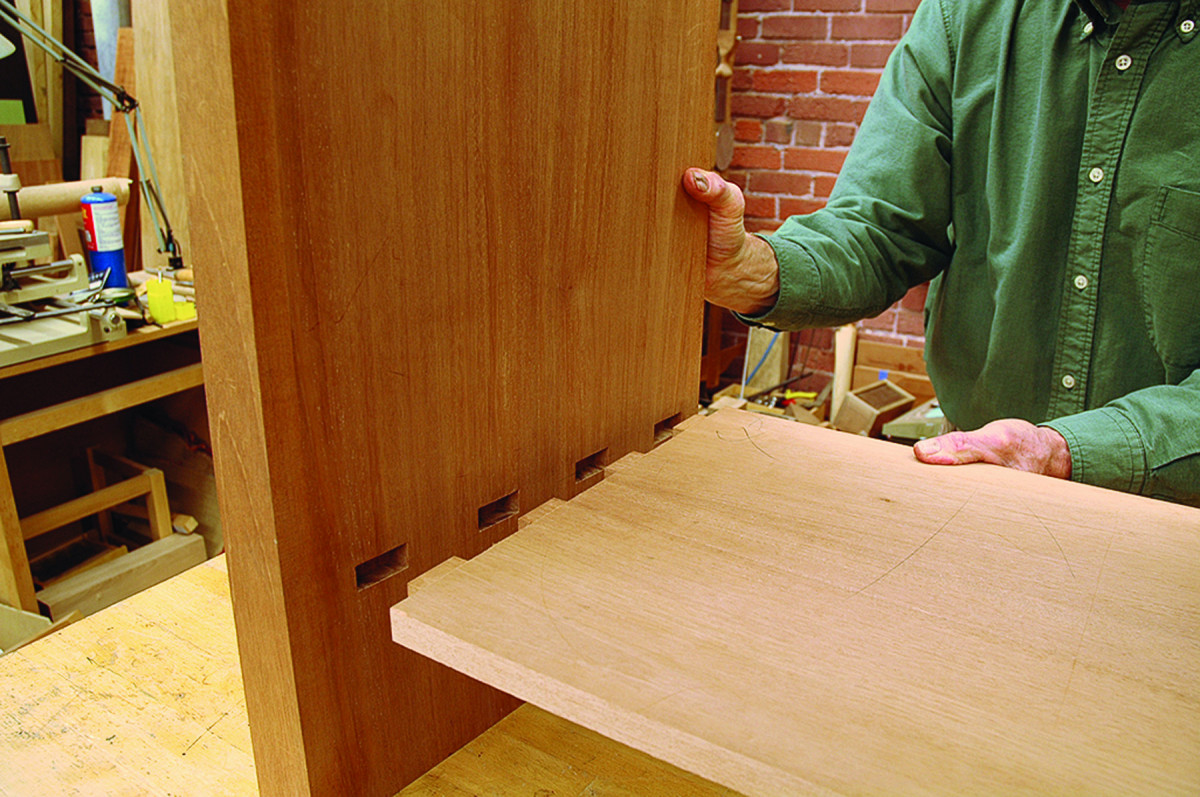
Trim & fit. Start at the front and work toward the back to fit the tenons in the bottom panel.
Fit the tenons starting at one edge and work your way across. Having a good shoulder plane makes a huge difference in your ability to finesse a fit. Chamfer the tenon ends as well to make sliding them home a bit easier.
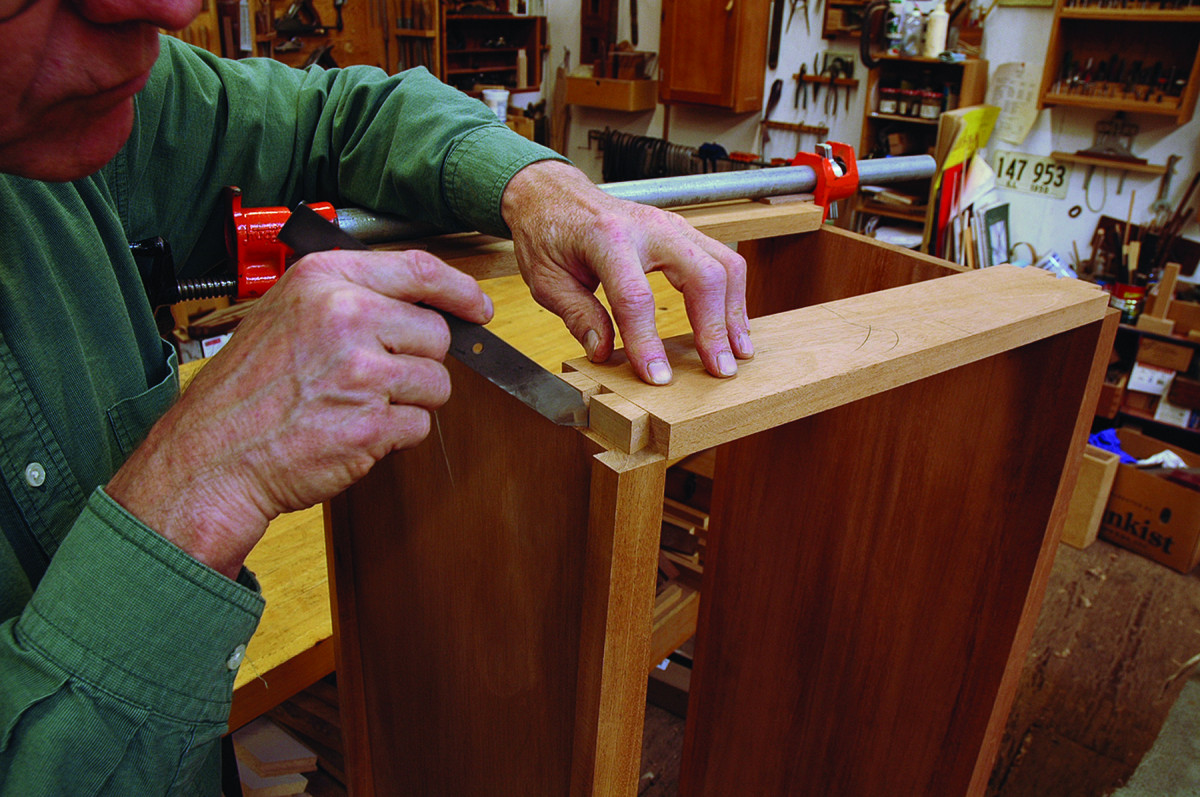
Tails on top. After adjusting the length of the top rails, cut the dovetails. With the rail in place, mark the sockets.
The top rails sit flat to the tops of the side panels. I used half-blind dovetails for this joinery because they’re invisible and strong.
The top rails were first cut as long as the bottom panel. After I made the shoulders, I cut off 1⁄8” to keep the tails from being too close to the outer face of the panel. There’s no point in risking a crack with too tight a fit. I used a 1:6 slope to lay out the dovetails and cut them at the bench before marking out the sockets on the panels.
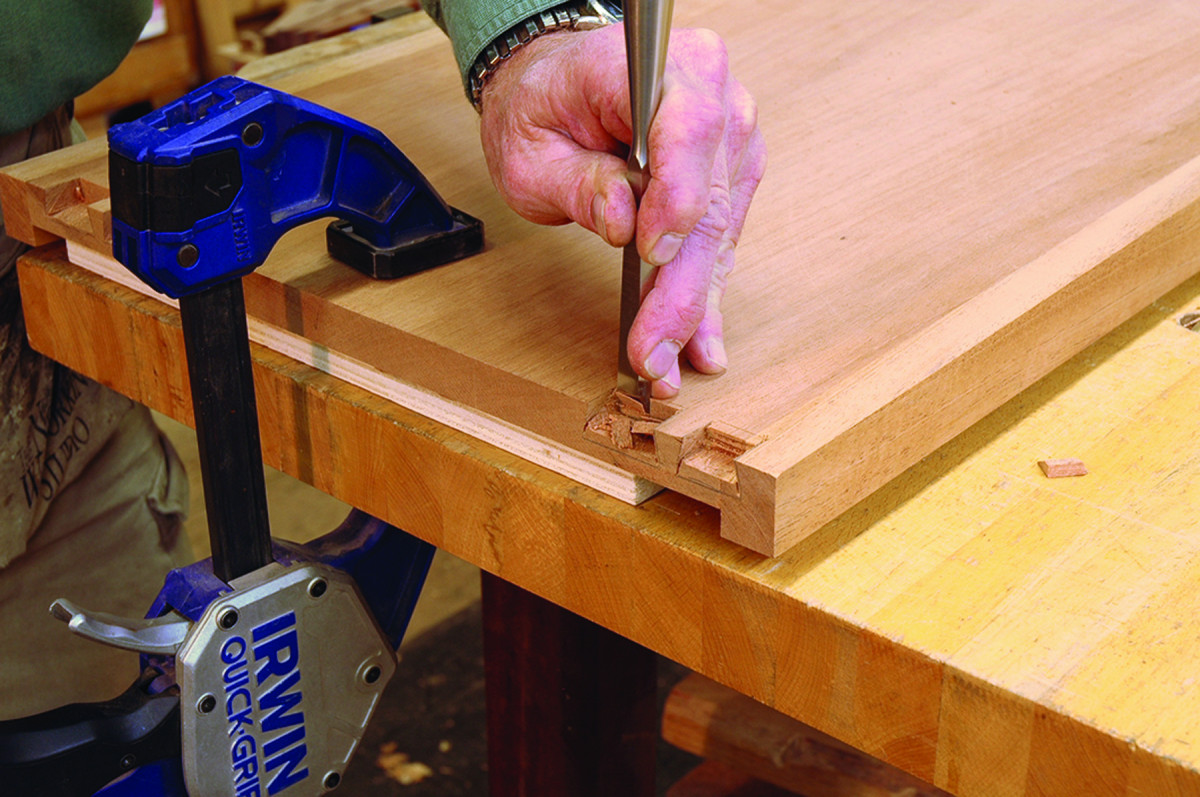
Saw then chop. Define the edges of the tail sockets with two saw cuts. Then chisel out the waste.
To mark the pinboard, I put the bottom panel into the sides and clamped things tight. Before marking the pin position, I set the top rails in place and clamped those as well – the small shoulders make it easy to clamp across the case. I used a marking knife for this, but somewhere along the way I lost my ability to see tiny knife marks in end grain. To darken them, I used a drafting pencil sharpened to a fine point; it worked great. After sawing inside the lines, I used a chisel to complete the sockets for the tails.
Illusion Cabinet Cut List
No.ItemDimensions (inches)MaterialComments
t w l
❏ 4 Legs 3⁄4 21⁄4 531⁄4 Mahogany Tapered
❏ 2 Sides 3⁄4 123⁄4 531⁄4Mahogany
❏ 1 Bottom panel 3⁄4 123⁄418Mahogany
❏ 2 Shelves 3⁄4 113⁄4 167⁄8Mahogany
❏ 1 Top 3⁄41627Mahogany
❏ 2 Top rails 3⁄4418Mahogany
❏ 2 Back cleats 3⁄4 3⁄4 453⁄4Mahogany
❏ 1 Straight back plank 3⁄4 31⁄4 471⁄4 Redwood *
❏ 4 Tapered back planks 3⁄4 49⁄16 471⁄4 Redwood *
❏ 1 Kick 3⁄4 61⁄4 171⁄2Mahogany
❏ 2 Door stiles 3⁄4 41⁄8 453⁄4 Mahogany Tapered
❏ 1 Top door rail 3⁄4 5 123⁄4 Mahogany Curved
❏ 1 Bottom door rail 3⁄4 81⁄8 91⁄4 Mahogany Curved
❏ 1 Door panel 1⁄2 133⁄8 397⁄16 Fir Shaped to Opening**
*Back planks have shiplapped edges; **Door panel size determined by adding 5⁄8” to opening in dry-assembled door frame to account for the grooves.
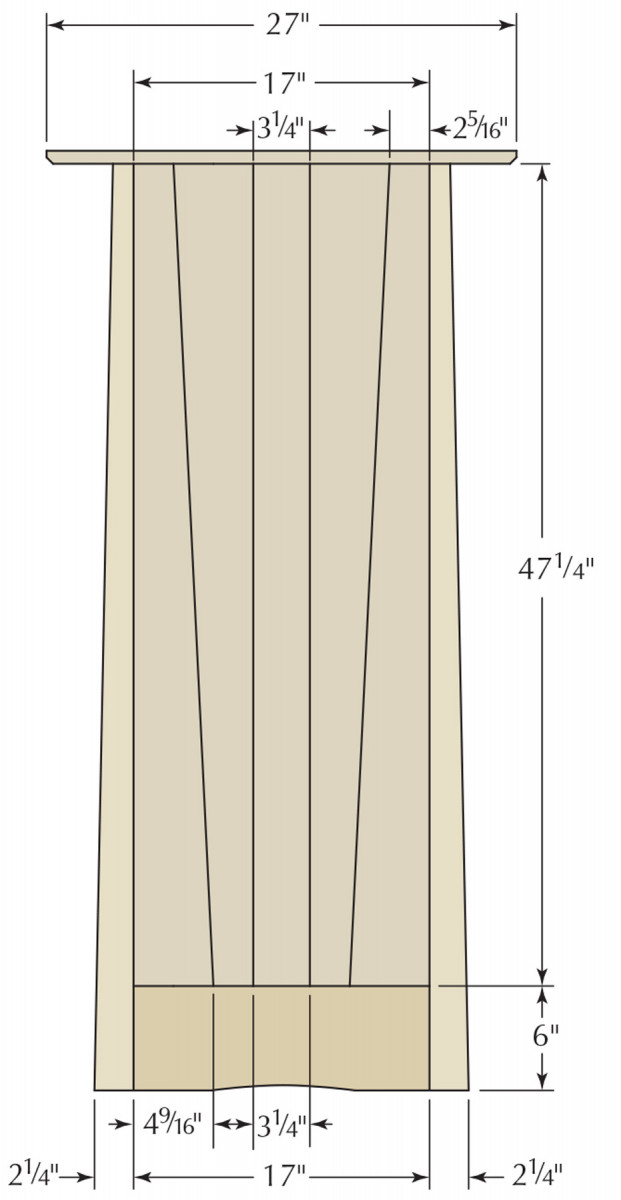
Back
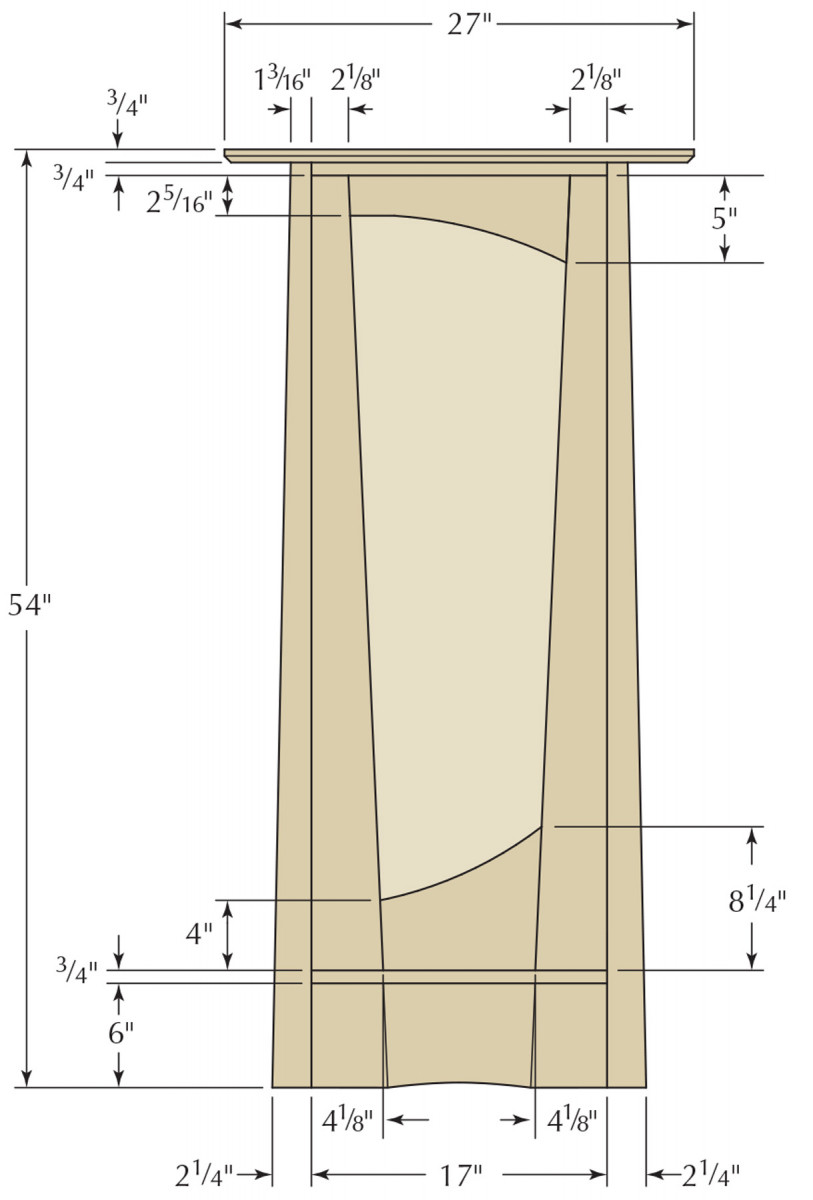
Front
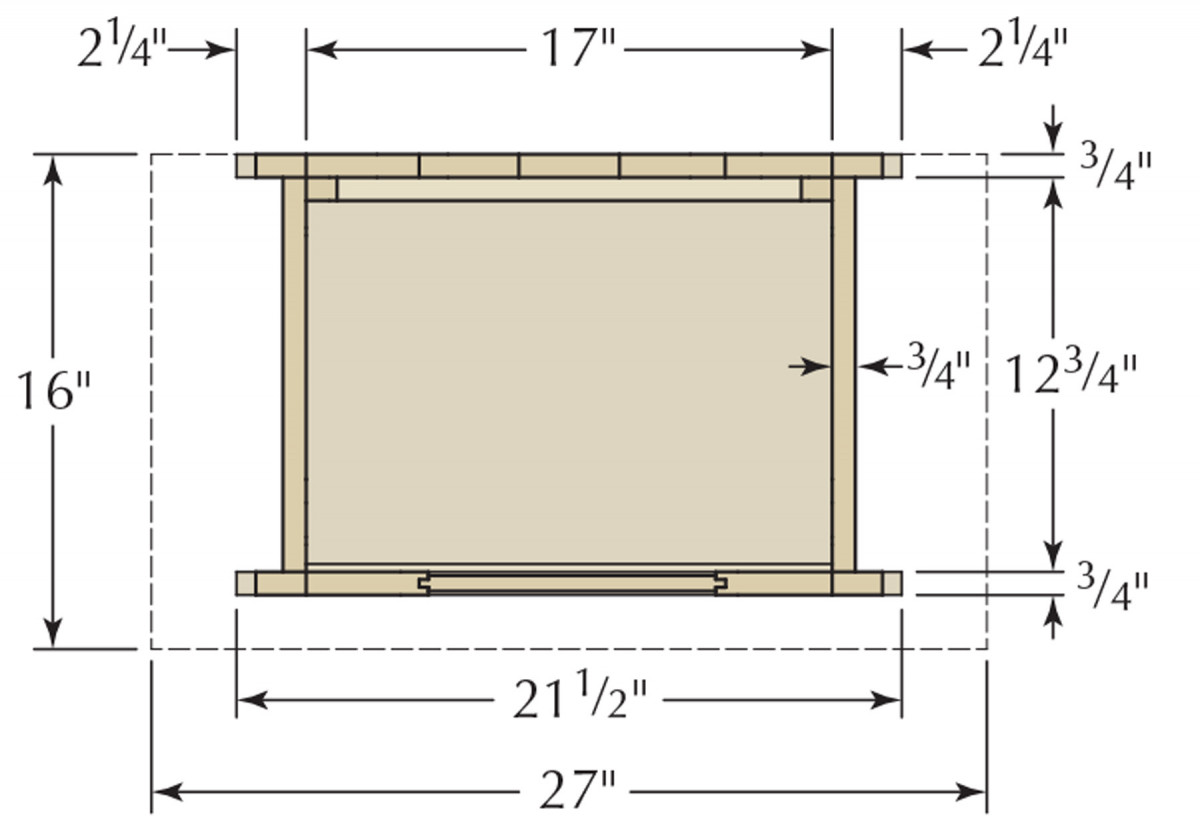
Plan
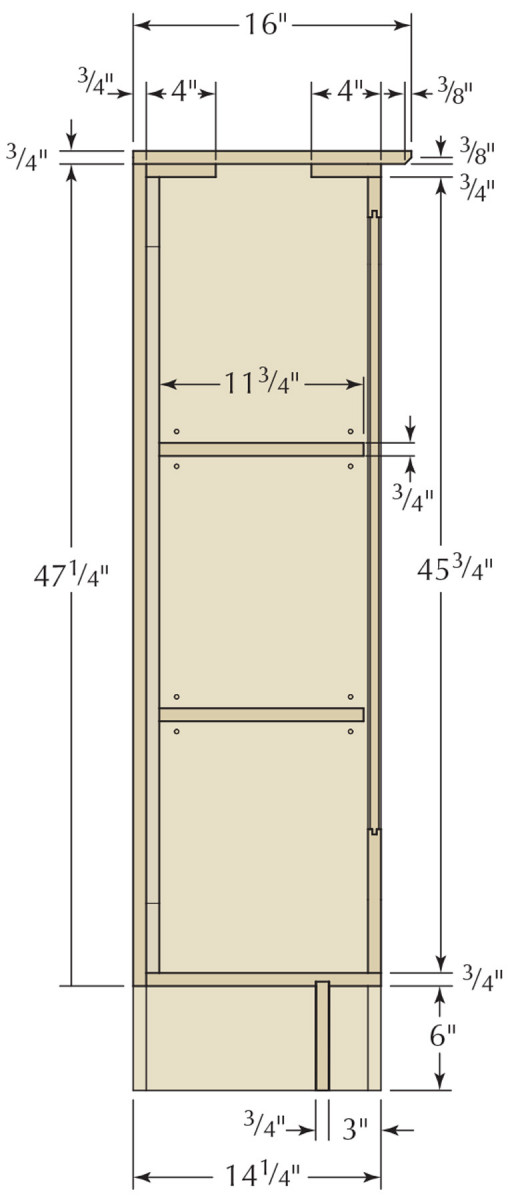
Section
Think Ahead About the Door
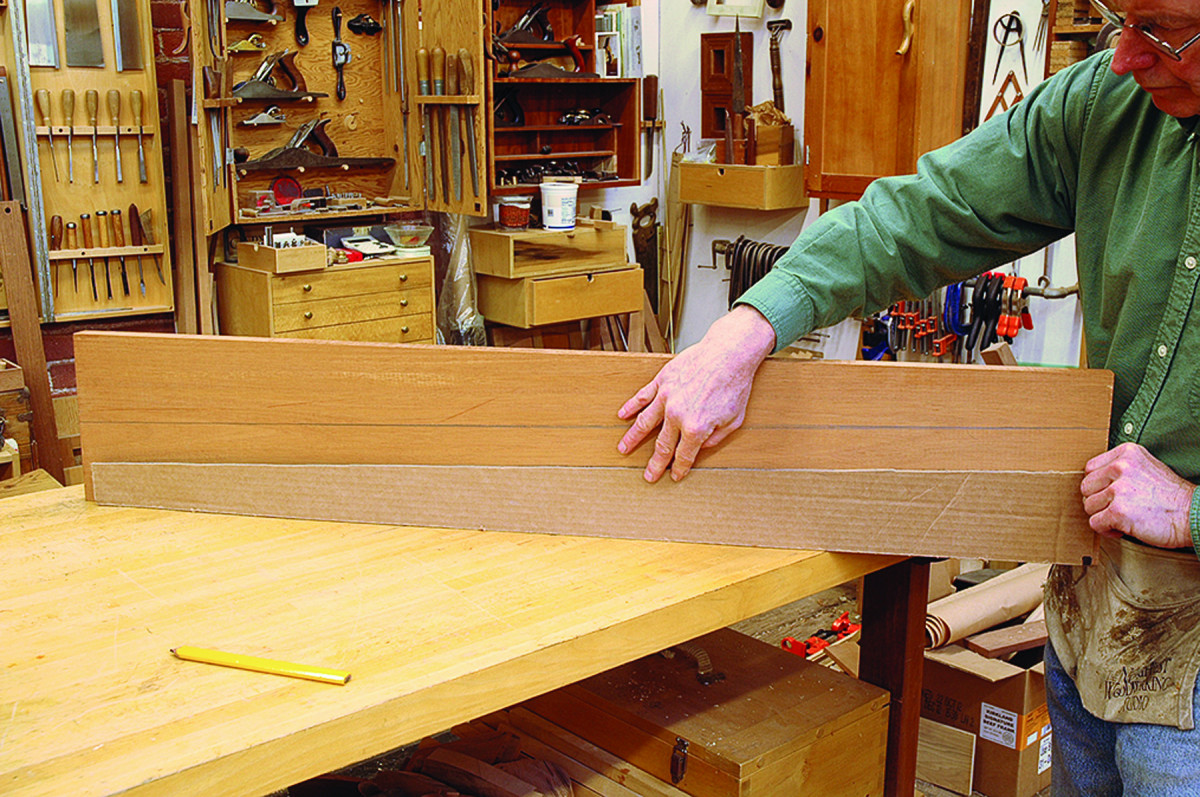
Pattern match. The cardboard template ensures that the tapers on the door stiles are identical.
With the rail dovetails fit into the top of the case sides, it’s time to lay out the knife hinges. First, make sure the front edges of the case are all trued up. I clamped the cabinet onto my bench and planed the edges flush.
Make the mortises for these hinges before assembly to keep your life simple. The Brusso knife hinges I used have a brass washer on the pin that separates the two leaves. This sets the reveals or gaps for all the door edges. I made shims out of plastic laminate and a piece of masking tape to match the thickness of the washer.
Put one shim against the case side to set the gap of the hinge stile then mark for the hinge leaf with a marking gauge and knife. I use a router to ensure a consistent depth on the leaf mortises, then chop the corners square. It’s easier to drill for the screw holes now as well. I drilled and ran in steel pilot screws with some wax on the threads to lead the way. I can install my brass screws later on with no worries about breaking a screw.
This cabinet has only two shelves, and I like the ease that adjustable shelves give in building a piece. You just have to remember to get the holes drilled before gluing up. I made a template out of 1⁄4” MDF and marked hole centers for shelf pins exactly where I wanted each shelf to be.
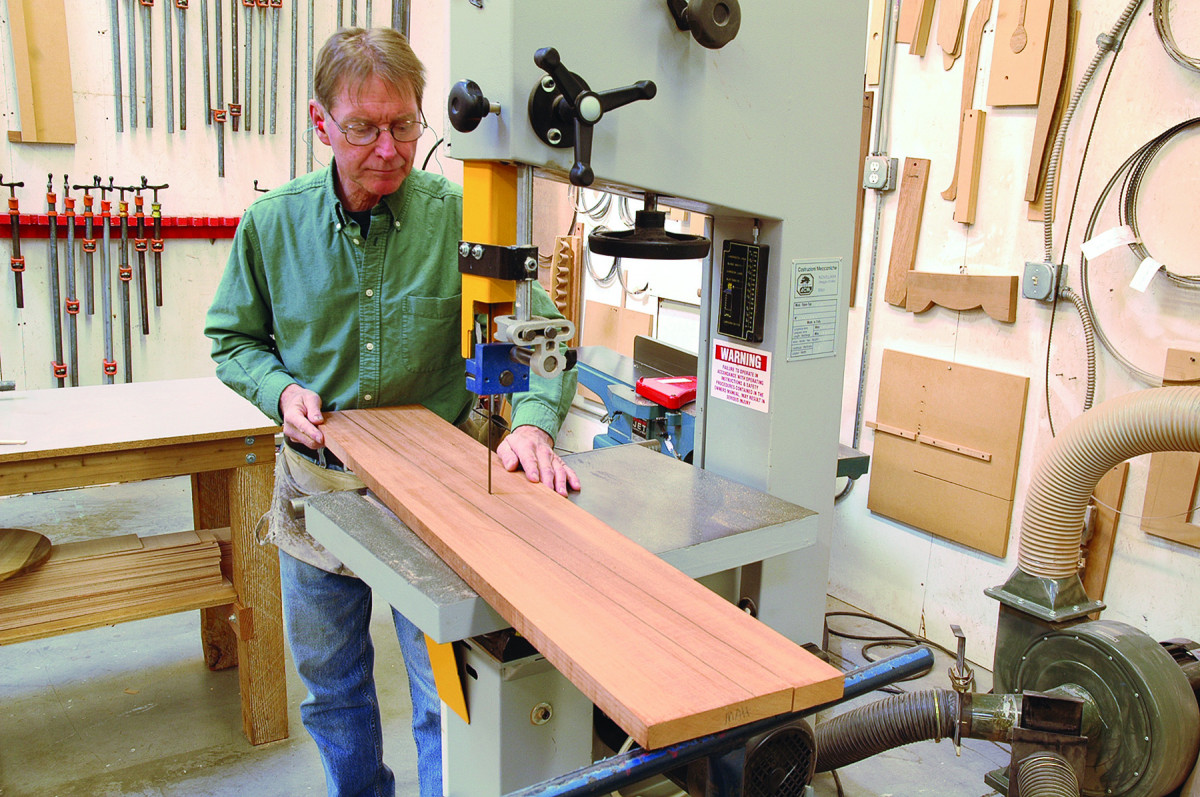
Tapered rip. The band saw is ideal for cutting the tapers on the door stiles.
To give me options for shelf placement, I made marks 1″ higher and lower than my layout. Using a brad point bit, I drilled the template, then placed it inside the assembled case, marked the holes with the same bit, then deepened those marks with an awl.
These marks are easy to see and align at the drill press. Set up an auxiliary table to support the case side. Shim under the case sides to keep the tapered legs off the table (this also helps to ensure that the holes are drilled straight).
Before glue-up, I cut grooves for the kick piece that goes under the case bottom. I marked the stop point of each groove on the sides, then used my plunge router with a 3⁄8“-diameter bit and a fence to cut a 1⁄4“-deep groove. I used a chisel to chop the ends of the stopped cuts square.
Center of the Universe
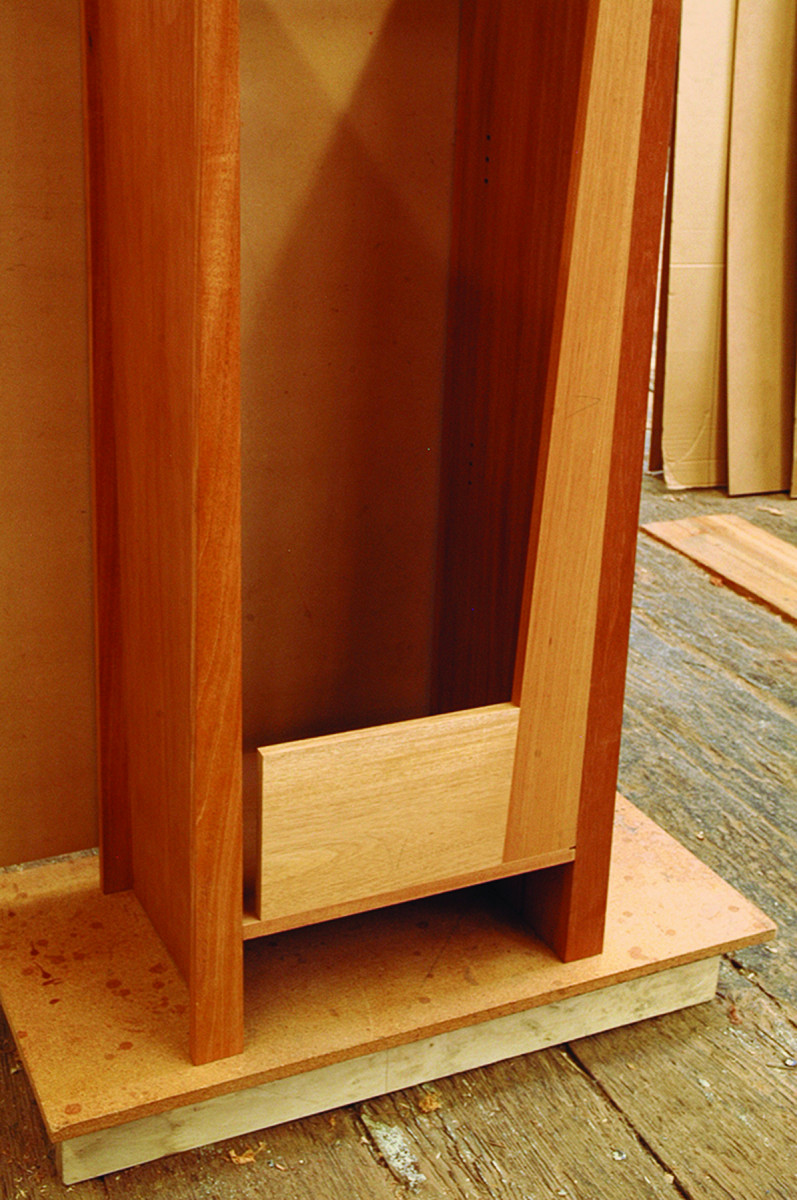
One at a time. Fitting the pieces to each corner makes it easier to achieve a nice-fitting door. Loose joinery makes this possible.
Open cabinets, with no fixed shelves and only a door across the front, can twist on an uneven floor. This is especially true when the cabinet is loaded with books or bottles or both. My strategy is to build them on a flat and true surface that becomes the Center of the Universe.
When the piece goes to its final home and the door doesn’t close right or the reveals have changed, I can say: “When I built this piece, it was built at the Center of the Universe and built square – so it’s the floor that’s the problem.” Then I can shim the case under the legs to make the door fit perfectly again.
After the case is glued, I set it on an assembly platform. This platform was double-checked to see that its not twisted because my shop floor is anything but flat. I placed winding sticks on top and adjusted with shims underneath the platform to pull it in true. Now I had a working area that I could trust.
I checked the bottom rail and the hinge stile of my door against my door opening. If the door is out of square, adjust it to fit. You want to have enough room to place shims under the door and against the hinge side of the case. I used a jack plane to fit the door to its opening.
— GR
Get it Together
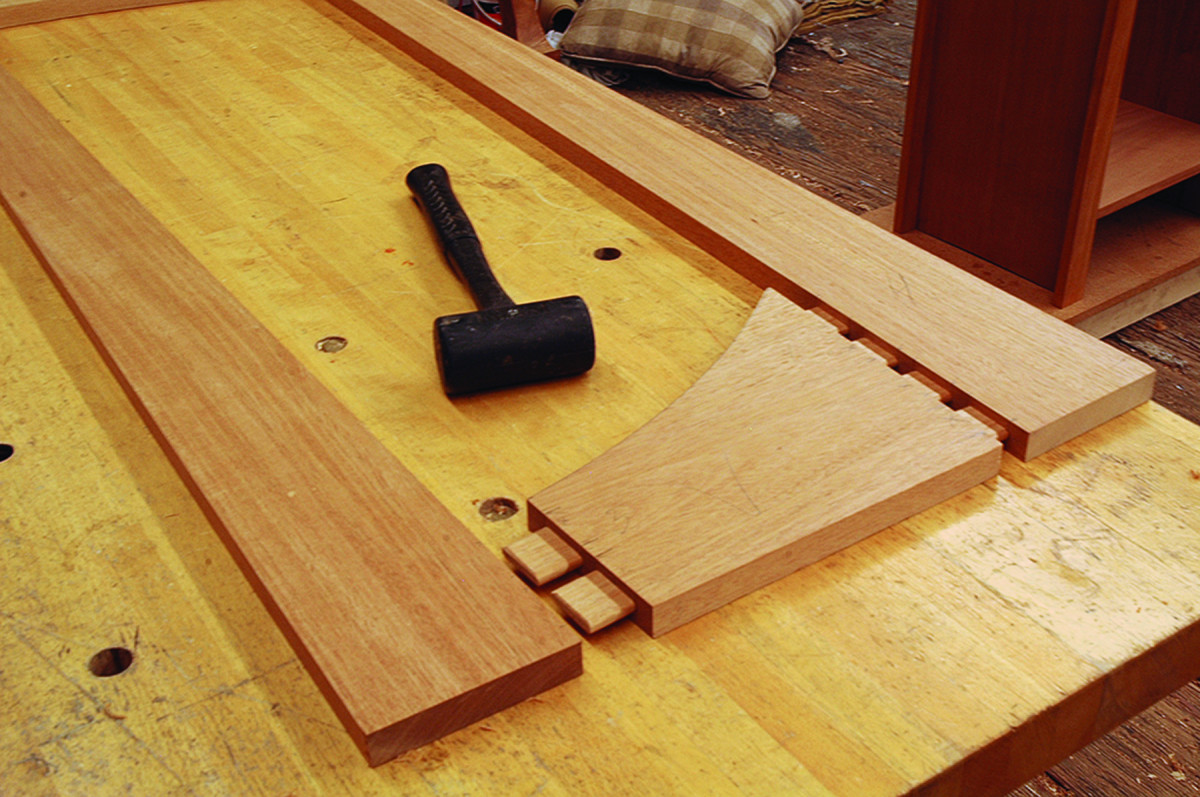
Joinery last. After the door parts are adjusted to fit, use loose tenons to join the rails and stiles.
As with any cabinet project, assembly is a calming and soothing balm after a long day’s work. Right. How I wish that were true. Glue changes everything. Here is what I learned (again) from the experience: You have to plan your glue-up, get your clamps ready and have clamps and corner blocks ready to pull the cabinet square. Assume the worst and be happily disappointed if it doesn’t occur. It’s much better than assuming that everything will go right, then frantically trying to fix a problem with the glue drying.
I made clamping cauls out of some clear 2×4 scrap laying about. I put a slight convex curve on one edge using a band saw, then smoothed the curve with a handplane. The cauls fit between the legs of the side panels. Two deep extension F-style clamps hold things tight. The cauls pulled the tenons in fine, and the shoulders closed up great.
Detailed Door
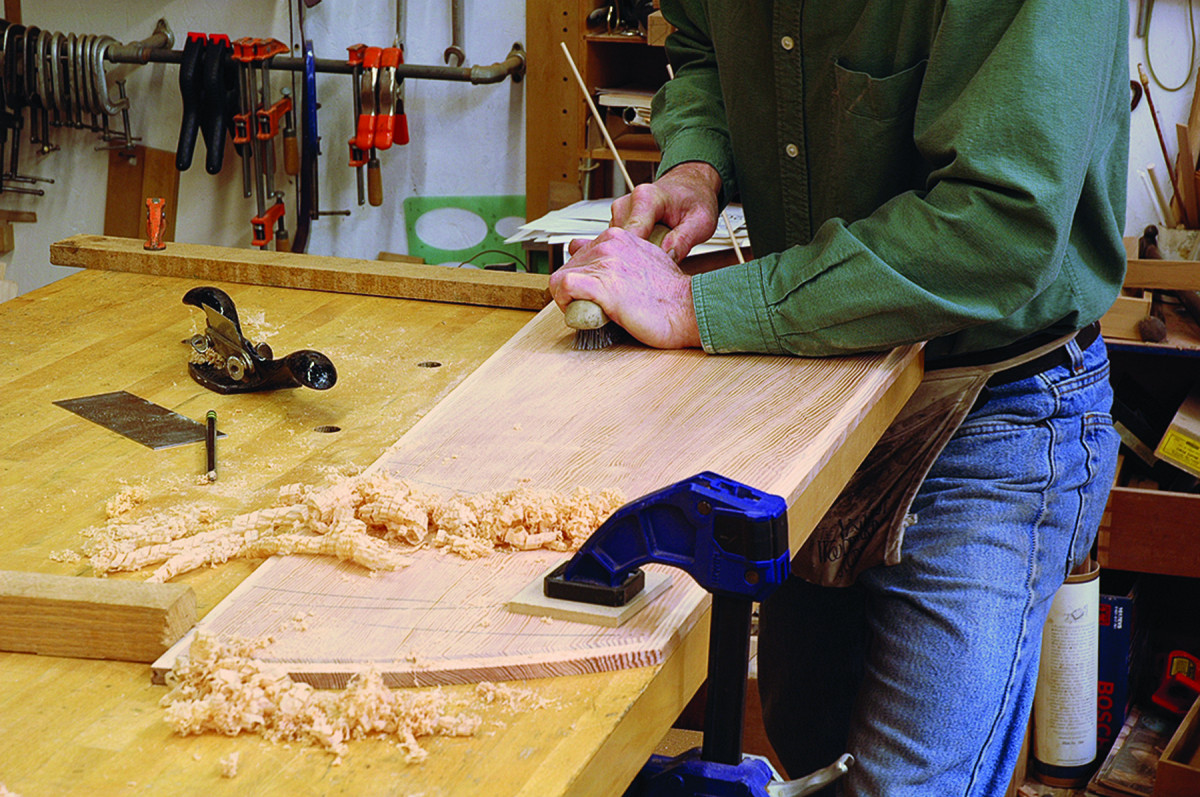
Rough & ready. Use a wire brush to add texture to the front of the panel.
The door frame is made of tapered stiles and shaped rails. The parts all taper from the wide to the narrow ends by a factor of two. This gives the door a distinct look, but makes for challenging construction because none of the frame joints are square.
I made a cardboard template of the taper for the stiles. That allowed me to visualize the slope and mark an identical angle on both pieces. I cut the tapers at the band saw, then removed the saw marks with a plane.
Loose- or slip-tenon joints are the simplest way to build this door. Cut all your parts to size, taper the long door stiles then cut the angles and curves on the rails. (See “Center of the Universe” below.) I made corrections for both length and angle where needed using a low-angle jack plane to fine-tune the fit.
I then mortised all the parts for the loose tenons. It’s much easier to make any adjustments when there are no tenons protruding from the rails.
Once I had the door frame put together dry, I planed all my parts flat then set up a router with a slot cutter to make the groove for the panel. I prefer to cut straight into the dry-assembled door rather than separately into its parts. The panel grooves will line up better this way.
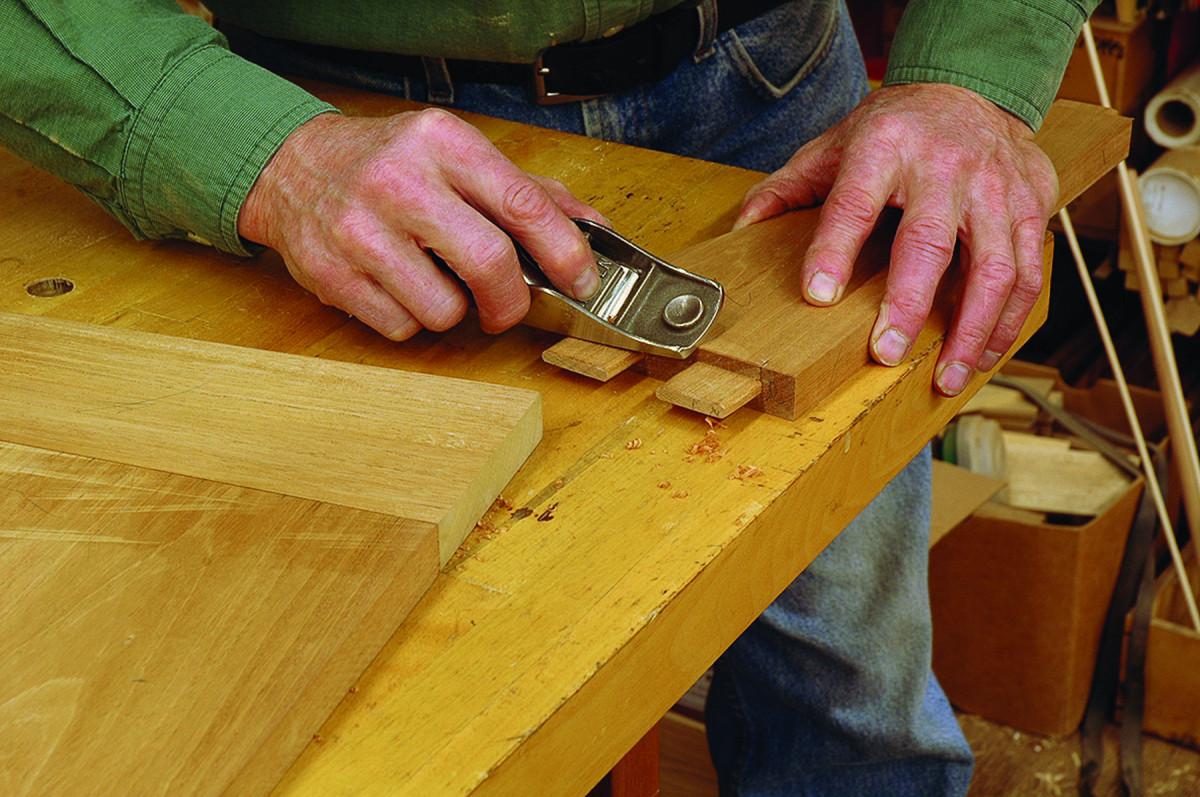
Detail work. With most of the door edges chamfered, a bit of work on the rail ends continues the detail as it highlights the joint.
The door frame is 3⁄4” thick, so I cut a 1⁄4“-wide x 3⁄8“-deep groove for the 1⁄2“-thick panel. I marked out the shape of the door onto a glued-up fir panel and added 5⁄16” all around for tongues that fit into the grooves. At the router table, I rabbeted both faces of the panel to make my 1⁄4“-thick tongue.
I cut the rabbet on the outside of the panel then planed, scraped and sanded it. To add texture to the panel’s front face, I scrubbed it with a wire brush, then cut the second rabbet and fine-tuned the fit of the panel with my shoulder plane. A coat of shellac was applied to the panel before the door was glued up.
I fit the bottom door rail and hinge stile to the case then mortised in my lower knife hinge. I fit the top rail before putting in the top knife hinge. The handle stile is fitted next with a 5° back-bevel on the edge of the door so it clears the case when opening.
Finishing Touches
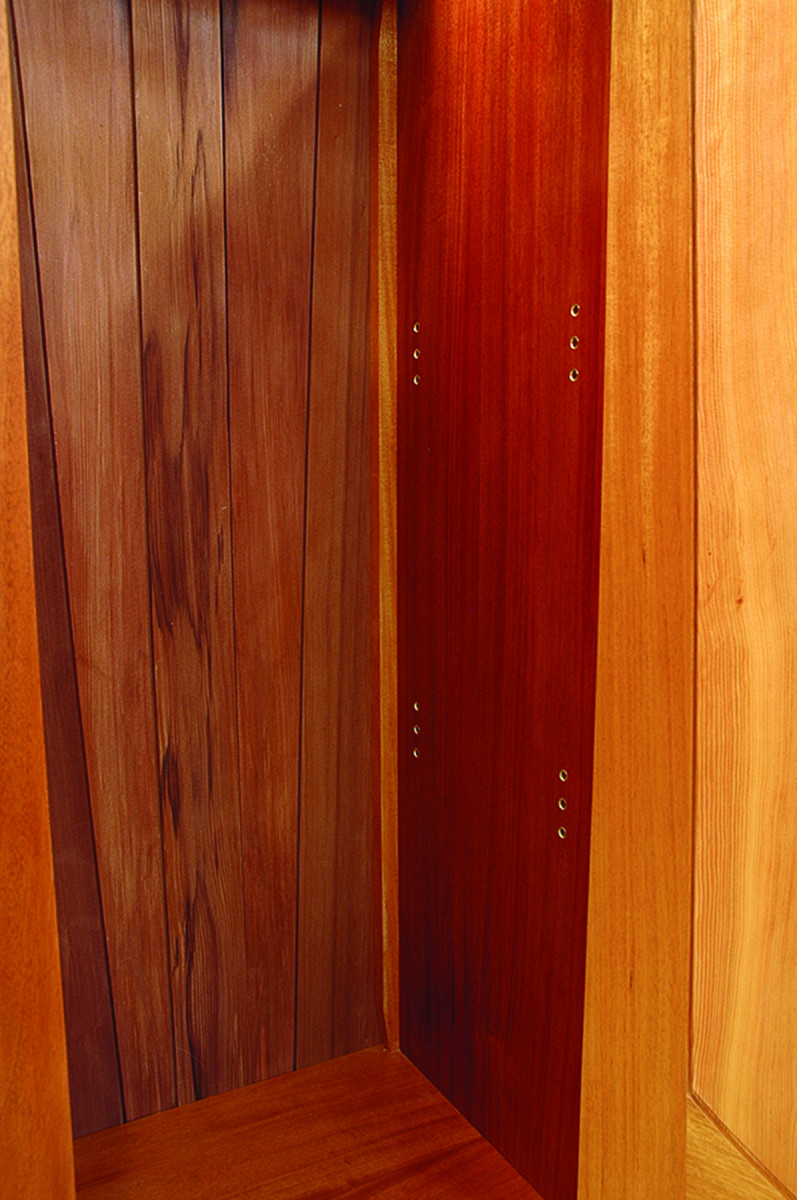
Tapered, too. To continue the overall design, the outer slats of the back are also tapered.
The kick is the last piece to get glued in place. I fit it to the grooves in the sides and bottom of the case so it is a slide-in fit. Check for the high spots that show shiny on the tongue and plane those with a shoulder plane until the kick fits home.
The kick has a taper detail carved into it. With the door in place, I marked the taper line of the stiles onto the case then transferred this down to the kick. I pulled out the piece and with a V-chisel carved the lines before gluing the kick into the case, then cut a slight arch between the V-grooves on the bottom edge of the kick for visual interest.
The top is two pieces of mahogany glued up. A 45° bevel is added to the ends and front edge; leave the back edge square. I then planed a gentle bullnose to relieve the sharp edges. The top is screwed to the case through the top rails after finishing.
The back is made of five tapered redwood slats. The central slat is straight, but the outer slats are tapered and have overlapping rabbets. With the top rail and bottom panel set in the thickness of the attached legs, I screwed each of the back slats to them, top and bottom. I added cleats on the inside of the sides just to cover up any movement issues of the back slats.
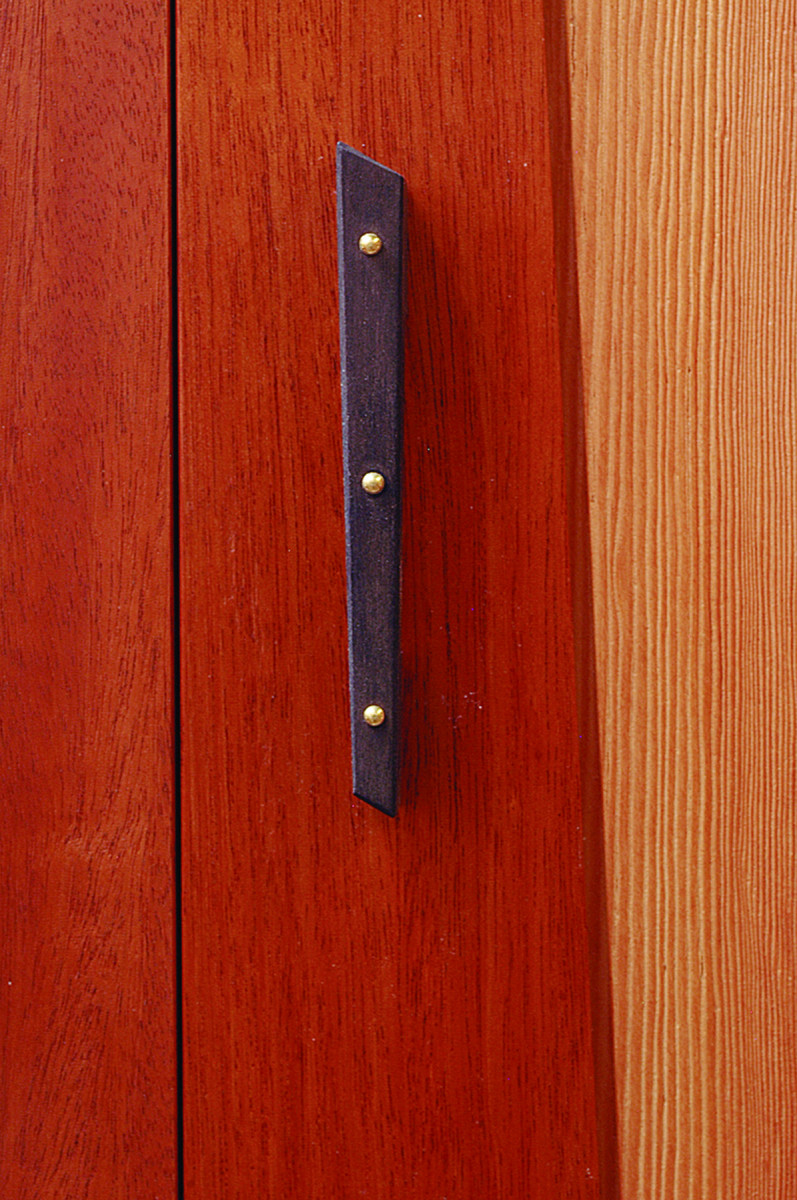
In reverse. The shape of the handle tapers in the opposite direction of the stile. Brass pins provide an accent to the darker wood.
The door handle is a piece of ebony with three brass escutcheon pins put in to brighten it up a bit. It’s attached to the door with a pair of loose tenons. The catch is a brass three-way ball catch.
My cabinets have an inside finish of shellac. On the outside, to darken the wood, I used a coat of linseed oil and let that cure for several days. Six coats of shellac were applied and rubbed out, then I waxed the cabinet.
For the inside of a case, you can also scent the shellac. It’s astonishing when you open the door to a pleasant smell if you choose the right scent. Avoid patchouli. Vanilla or lavender would be good. I mix 4 ounces of shellac and 20 drops of scented oil. That yields a delightful surprise when you open up the case. It’s good to keep the oil around to brighten up the scent in time.
Plan: Download a free SketchUp model of this project from our collection.
Gary runs the Northwest Woodworking Studio , A School for Woodworkers, in Portland, Ore. (northwestwoodworking.com) He continues to teach design and building techniques to interested students of all levels.
Here are some supplies and tools we find essential in our everyday work around the shop. We may receive a commission from sales referred by our links; however, we have carefully selected these products for their usefulness and quality.








