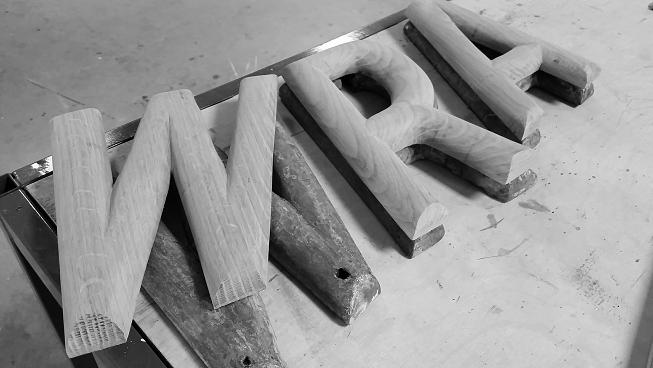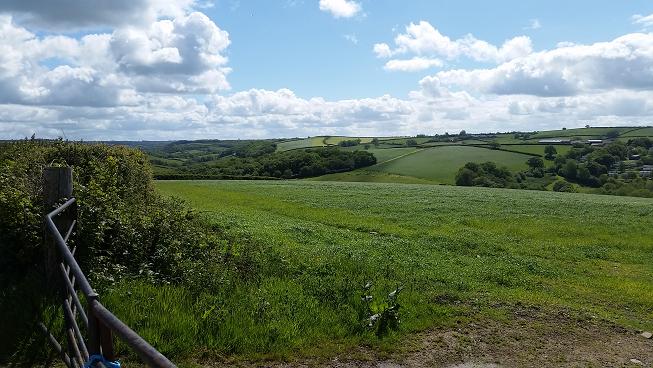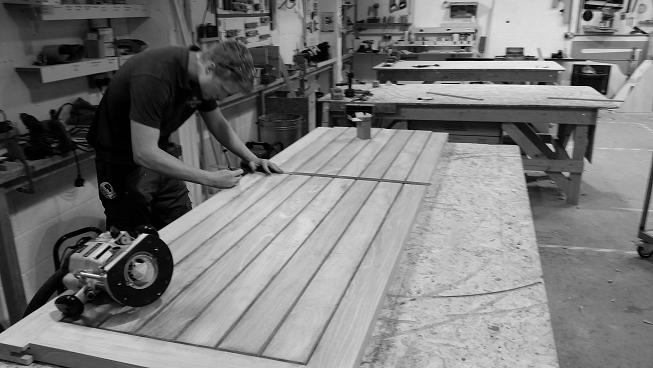We may receive a commission when you use our affiliate links. However, this does not impact our recommendations.
I thought it might be fun to share just a few of the projects that have been running through the GS Haydon & Son workshop this last week. Our bread and butter is architectural joinery, windows, doors, stairs, built-ins etc,, however, being located in a small rural market town does keep an interesting variation running through. The oak letters above are from a client whose family used to run a dairy business. The original lettering was from the sign that used to be outside their shop. Sadly the elements had degraded the originals and we were asked to make some more. We used the existing letters as a pattern and cut them out on the band saw. The roundovers were applied with an electric router with the detail picked out with bench chisels with a sanding to finish up.
I do most of the initial client visits personally, and follow up with a detailed survey for making if required. This gives me both the pleasure of meeting clients that have a project in mind, and the opportunity to take in the wonderful scenery of North Devon. The South West of the U.K. is notorious for a truly mixed bag of weather, but of late, it has been kind. Having lived in North Devon for all of my life, I know it’s easy to take the views for granted – but I’ve found sharing photos via social media has reminded me just how lucky I am.
In addition to the letters, we’ve had a lot of framed ledged and braced doors through. These will be used outside and are replacing existing and now defective doors. I’m quite a fan of this construction; you get the benefits of a mortice-and-tenon framework for good fixing of hardware, and also a simple way of infilling the framework with tongue-and-groove boarding. The middle rail and bottom rail are barefaced to allow the boards to run over.
The workshop we moved to in 2006 has a great space for working. It enables us to try together large items such as stairs before the leave the shop. Typically, I have noticed a distinct difference in how stairs seem to be done on both sides of the pond. In the U.K., we seem to make them as a finished flight all housed and wedged together, whereas in the U.S. the stairs are often made as part of the framing then clad latter in the build.
Stairs are a fun project and make you think in three dimensions; it is very satisfying to walk up a finished flight for the first time. The example shown in the photo above is made from European redwood (think of it loosely as a halfway between Southern yellow pine and Eastern white pine) and has two winder spaces. When we have got everything fitting nicely, the newel posts are removed and the stairs are transported in three sections.
I hope to do this now and again over the next few months – and hopefully I’ll dig out a few photos of our old shop; it was rather different than this one!
— Graham Haydon
Here are some supplies and tools we find essential in our everyday work around the shop. We may receive a commission from sales referred by our links; however, we have carefully selected these products for their usefulness and quality.













Things aren’t so different after all. The one picture is like a drive through parts of Wisconsin. As for the stairs, times may have changed, but in my previous life as a finish carpenter, I produced many housed & wedged staircases, and always found them a pleasure to work on. If only I had the luxury of that shop you are now in. It wasn’t always easy site-building them. I’m afraid it’s becoming a lost art here. Thanks for the pics.
Regarding the door, you wrote “The middle rail and bottom rail are barefaced…”. What does “barefaced” mean? Thanks.