We may receive a commission when you use our affiliate links. However, this does not impact our recommendations.
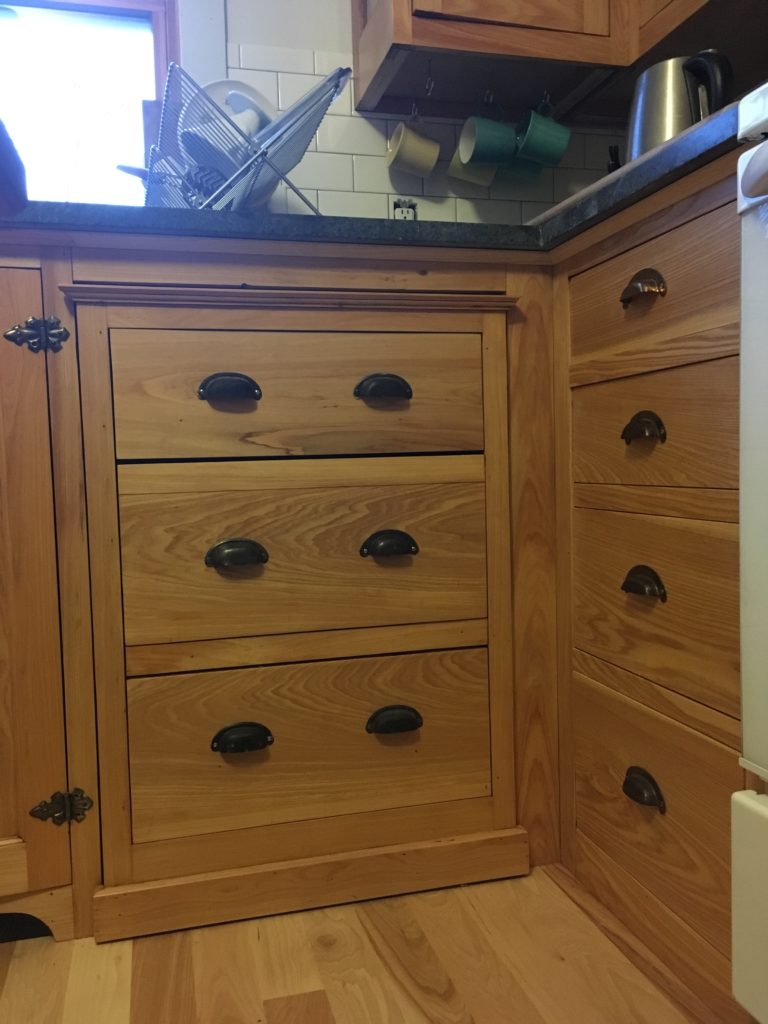
What about all that wasted space in the corner?*
One of my stranger findings from years of working with clients to redesign their kitchens is that people will guard their cubic footage like an angry vulture with a road-killed skunk. Suggest that they leave some portion of the space unused and they break into a cold sweat.
Don’t get me wrong. I understand the importance of utilizing space. Most of the kitchens I work in are small, typically in older houses, as that’s the niche I’ve cultivated, being a lover of old houses. My usual brief is to create a kitchen with 21st-century functionality in a space that was originally for servants whose comfort and aesthetic preferences were immaterial to those who planned the room. In later kitchens – those from the early 20th century – I’m often faced with a space that’s small and shut off from other rooms by multiple doors so that the women who did the cooking could work efficiently while sparing their families the realities of sausage-making. Transforming spatially challenged kitchens into rooms that function well and are a joy to work in has been my bread and butter. I understand the potential value of every cubic inch.
But space comes in different varieties. Some space is premium: easy to reach and fitted with shelves or drawers that are appropriate for what you need to store (the gallon jugs of soy sauce your uncle bought on sale, the jars of crab salsa your friend brought back from the East Coast). Some space is less than ideal for general-purpose storage but works brilliantly for specific items (think top cupboards in kitchens where the cabinets go all the way up to the 10′ ceiling — the perfect spot to store that chafing dish you use once a year). And then there’s the kind of space you’d be better off without: the kind that demands the moves you last performed at the age of 8 in a game of Twister.

Agility and core strength are certainly worth cultivating, but preferably not so you can navigate the dark recesses of a base cabinet to retrieve the can of baking powder that always falls off the lazy susan.
The problem with most inside corners is simple: There’s a small opening into a large space. In practice, this means you can easily get to things at the front, but beyond those first few plates and glasses you use on a daily basis…well, that’s where you’ll find the sippy cups from when your college-age daughter was a child, along with 17 insulated coffee mugs embossed with “Good Morning!” on one side and your electrician’s logo on the other, and the “Eat Drink & Be Married” can cooler from a cousin’s wedding.
Do you really need that space?
Granted, numerous specialty cabinet fixtures exist to help you utilize inside corners, especially in base cabinets, where so much cubic footage is at risk. Thanks to Miss Coakley, my mathematics teacher in high school, I learned enough basic algebra and geometry to think critically about inside corners. Here’s what I show clients when we’re having this conversation.
The lazy susan (full-round, pie-cut, half-round) is the most common solution for inside corners of base cabinets, but in most cases these ingenious devices still leave you with wasted space, not to mention their tendency to be piled high with packages that end up toppling off.
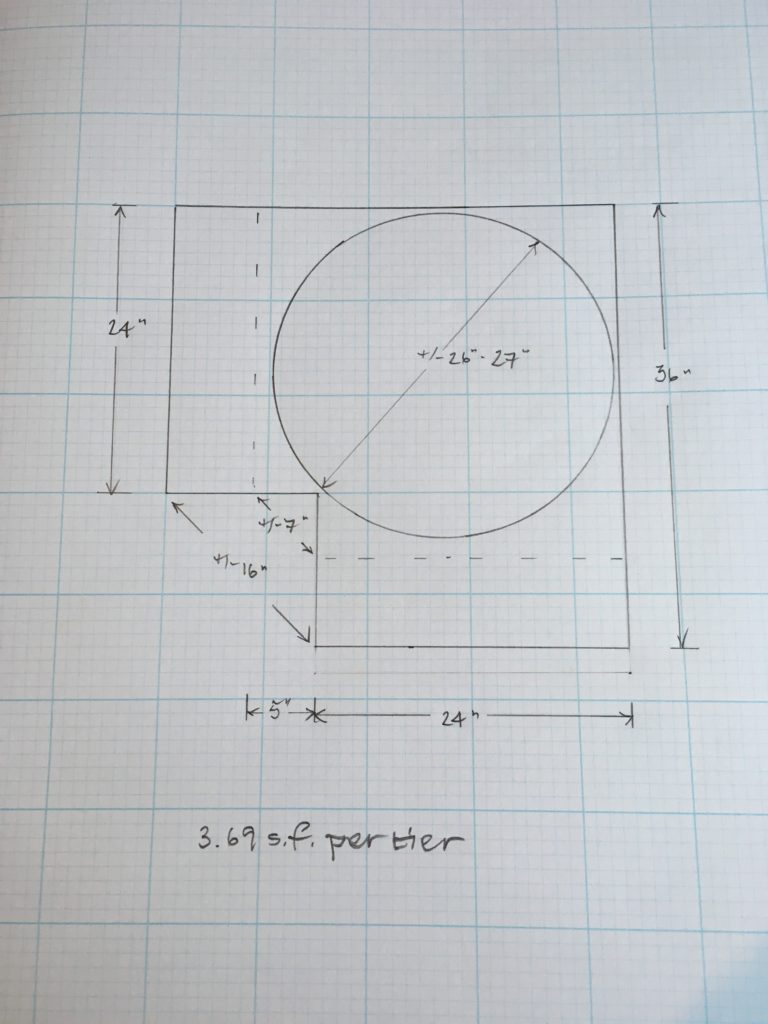
Many conventional lazy susan base cabinets are 24″ deep x 36″ long, with doors approximately 12″ wide (whether the doors are hinged independently or hinged together as a bi-fold). Note that even without deductions for the thickness of sides, back, etc., each tier of this cabinet in the best of circumstances will offer less than 4 square feet of storage space — half of the 2D space the cabinet takes up.
One way around this is to build your own lazy susan cabinet following a now-antiquated pattern in which round shelves rotate within a round carcase. Some manufacturers use thin fiberboard to make the carcase “back”; bending plywood would also work. The advantage: Stuff can’t fall off the edge. But as the rough drawing above illustrates, even this solution doesn’t utilize as much of the available space as it may seem to; in a cabinet that’s 36″ x 36″ to allow for just under a 12″ wide opening on each flank of the front, the full-round lazy susan gives you access to just half the space.
In recent years the lazy susan in its various guises has often been supplanted by corner drawers. Drawers on full-extension slides allow full access to their contents, and if you make the back of the drawer V-shaped, echoing the front, you can even avoid wasting the triangle formed by a conventional square back. Surely this is the perfect solution?

Source: https://www.thekitchn.com/corner-cabinet-solution-really-strangely-shaped-drawers-164967
Well, no. Even in a fantasyland where face frames and other cabinet parts don’t eat up potentially usable space, you still end up using less than half of what’s available.

Why not trade quantity for quality? If you’re building your own cabinets or having them custom-built, you probably don’t have to stick with a 12″-wide opening for each flank of the corner. You may have 14″ on one side and 22-5/8″ on the other. Perhaps the 14″-wide cabinet could be used to store trays and baking sheets with a narrow drawer above. On the other hand, even 14″ is enough width for a stack of drawers, depending on what you need to store. At 22-5/8″, the other side of the corner is certainly large enough for drawers. One crucial caveat: Make sure your face frame stiles are wide enough to allow the drawers to bypass each other when you open them — and take the protrusion of the drawer pulls into account when making this calculation.
Because I’m writing a book about kitchen design for Lost Art Press, I documented the recent change I made to the cabinets in my own kitchen. I had originally fitted the inside corner cabinet with a half-round lazy susan that rotated, then pulled out partway. (When I talk about that darn can of baking powder, I am not being hypothetical.)
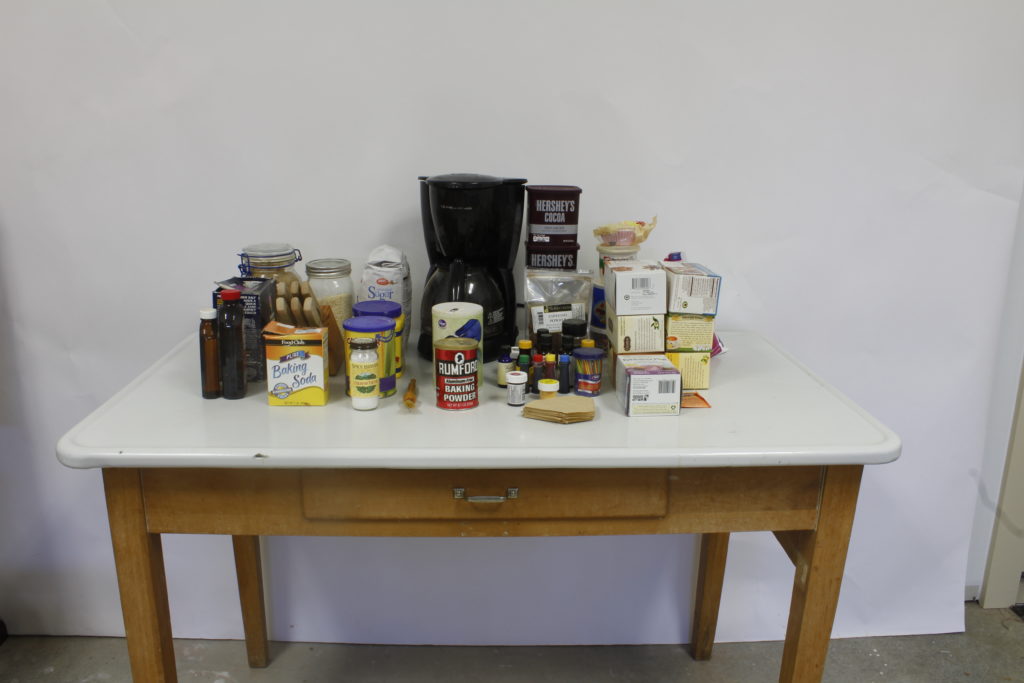
The contents of the two-tier half-round lazy susan: coffee maker and related items (filters, coffee, etc.); baking stuff; boxes of tea; and a block of steak knives that someone gave my husband years ago (our equivalent of the long-unused sippy cup)
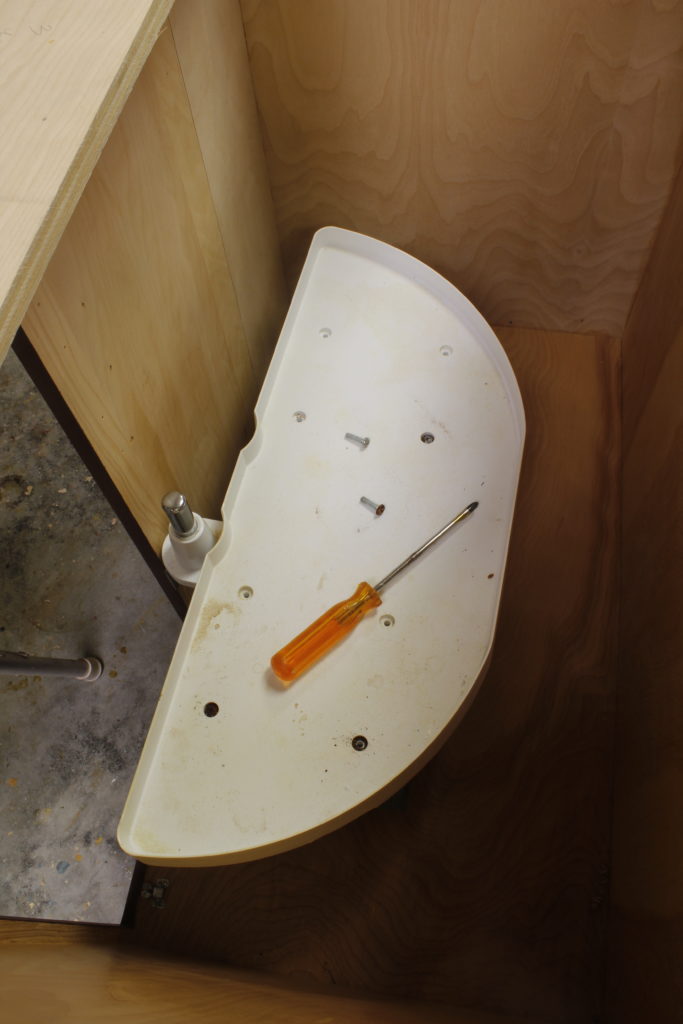
Here’s the half-round lazy susan, about to be removed. You can see how much of the cabinet’s interior was not being used.
Everything that used to be stored on the two lazy susan trays now fits into three drawers. (The middle pair make up one drawer tall enough to accommodate the coffee maker while keeping the proportions of the faces attractive.)
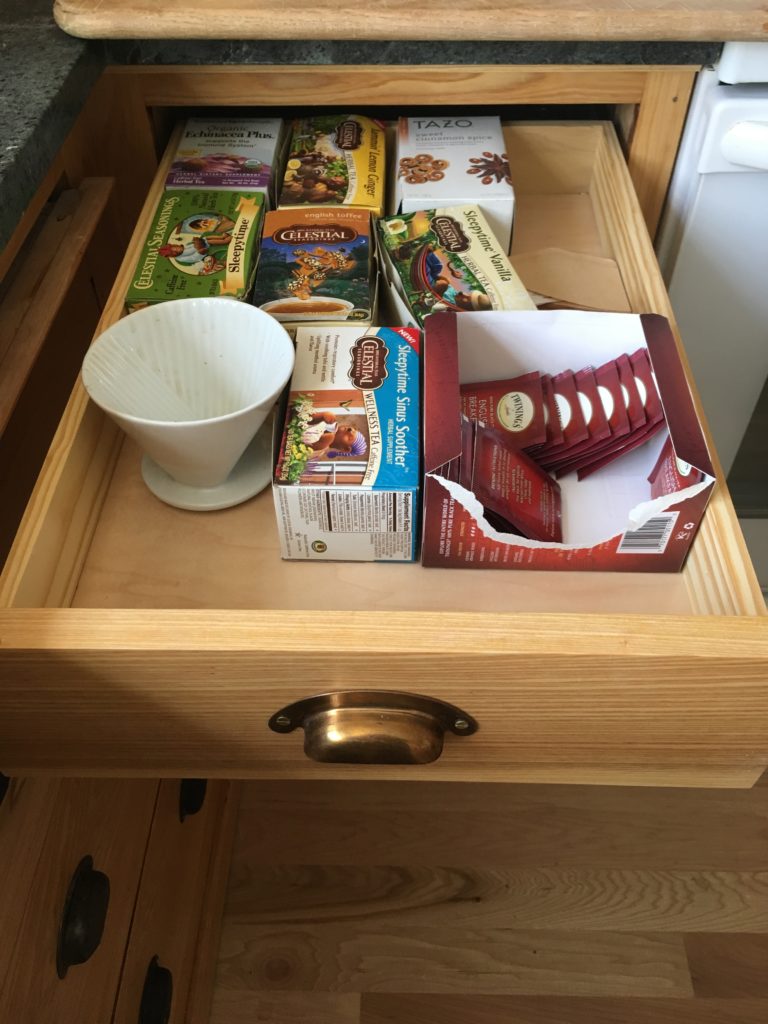
The tea drawer: room to spare
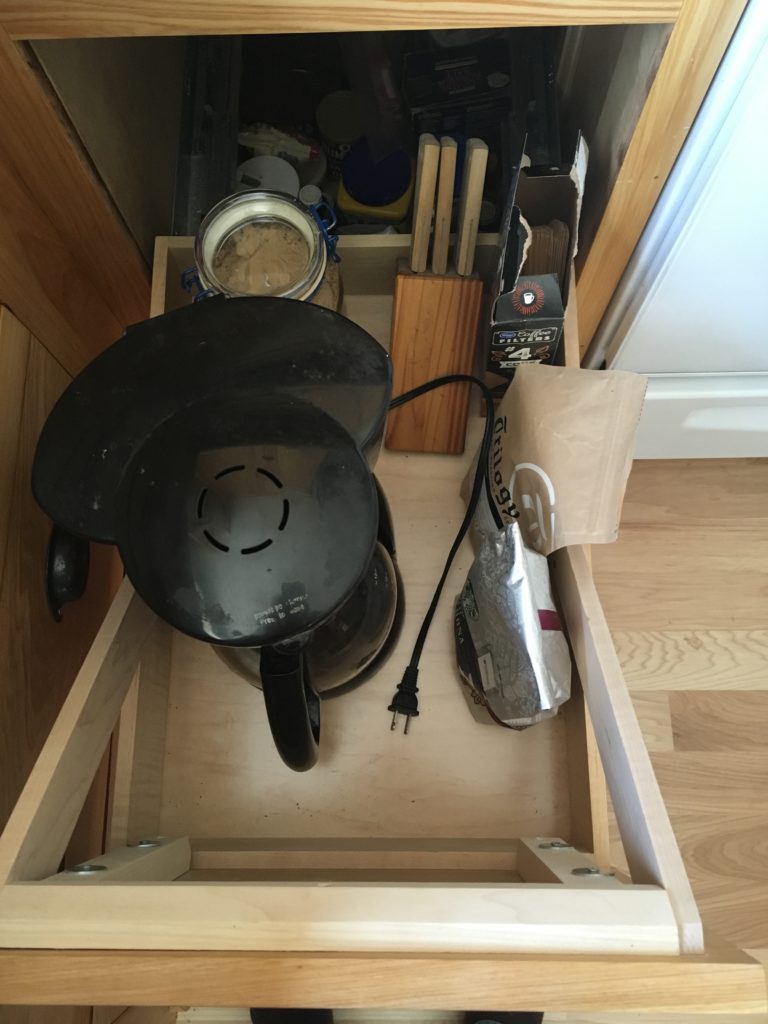
The coffee drawer, too, has room to spare. Hence the presence of brown sugar and steak knives.
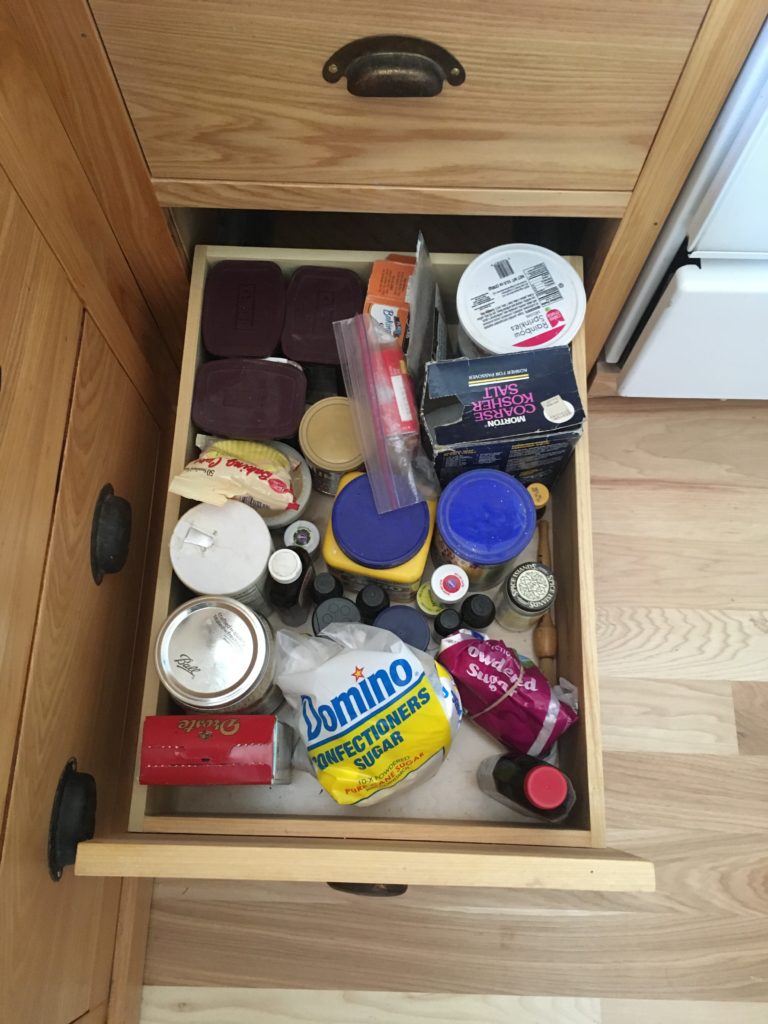
Baking goods.
That space in the corner between the mobile bakeware cabinet and the three new drawers? Yep, it’s empty. If the pantry on the other side of the wall had allowed, we would have created a built-in accessible from that room to use the wasted space; that’s a trick I learned years ago from paying attention to architectural details in old houses. We have just as much usable space now as we did before, but now it’s a pleasure instead of a pain.
There are certainly instances where the lazy susan or the corner drawer stack may make sense. Just don’t fool yourself that they’re utilizing more space than they are.
Over the coming weeks, I’ll talk about inside corner applications that make great sense and offer suggestions for alternatives in cases that don’t.
*Yes, these “drawers” are a sloppy fit. They aren’t drawers in fact, but false fronts on rough-and-ready trays that hold bakeware in a hastily cobbled together mobile cabinet made to fit the space where a future homeowner might prefer to put a dishwasher.
– Nancy Hiller
 Available from ShopWoodworking.com
Available from ShopWoodworking.com
Making Things Work:
Tales From a Cabinetmaker’s Life
By Nancy R. Hiller
Honest, earthy, and wryly humorous, this collection of tales drawn from more than 30 years of experience at shops in England and the United States is thought-provoking as well as entertaining. We follow Hiller as she stumbles into furniture making after dropping out of Cambridge University, finds employment in one, then another, English workshop, grapples with monotony, sexism, and self-doubt, attempts escape, and eventually makes peace with her vocation.
Purchase your copy!
Here are some supplies and tools we find essential in our everyday work around the shop. We may receive a commission from sales referred by our links; however, we have carefully selected these products for their usefulness and quality.










Good points for sure. I might just add that kitchen designers/architects should in general take these corners out of their vocabulary for the reasons you point out. Sort of on a related note, I’d be curious if there is any functional reason (besides cost) that everything below the waist isn’t categorically just drawers. When remodeling my kitchen someone tipped me off to thinking this way, and after implementing it in my design, can’t be happier, no stooping low and digging to the back of base cabinets for long forgotten items.
These are pure joy to install. You are not missing a thing.
These units do save space but the big attraction is how the shelf moves. It starts out deep inside the cabinet, then is projected outside the cabinet by opening the door. Full access and no bending over is the result. It is really a marvel of engineering and fun to watch. I’ve installed these but usually in over-the-top-impress-the-neighbors type kitchens.
Another option (thanks to German engineering), is the pivoting swing out shelves. If you have never had the opportunity to instal one of these units – then your life as a cabinetmaker is incomplete.
http://www.kesseboehmer.com/en/company-divisions/kitchen-furnishings-equipment/corner-cabinets/lemans/
https://www.build.com/hafele-548-10-41/s250273?uid=1588348&source=gg-gba-pla_1588348!c1045395032!a54173994427!dm!ng&cvosrc=pla.google.1588348&cvo_cid=1045395032&cvo_crid247430067332=&=&cvo_adgroup=54173994427&cvo_uniqueid=1588348&gclid=CjwKCAjw4sLVBRAlEiwASblR-wX1rfgwBxFEpenOM1kgrBXW5ZFBPRkZzCqWXqKIKF6rRZQ0bn8HyxoC8z8QAvD_BwE