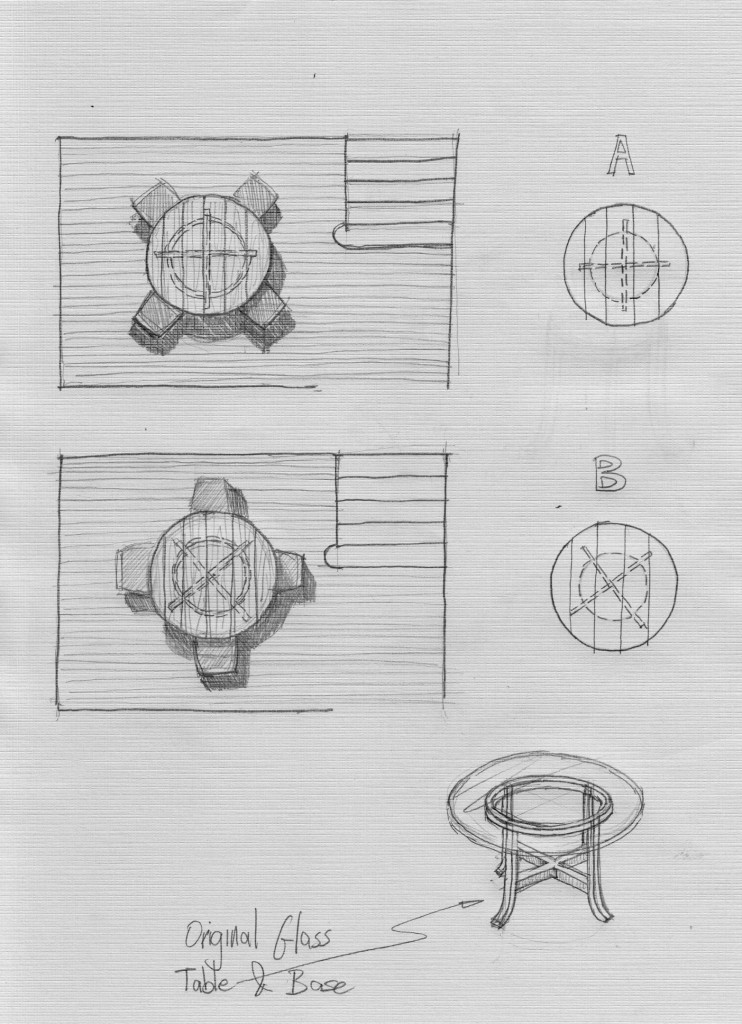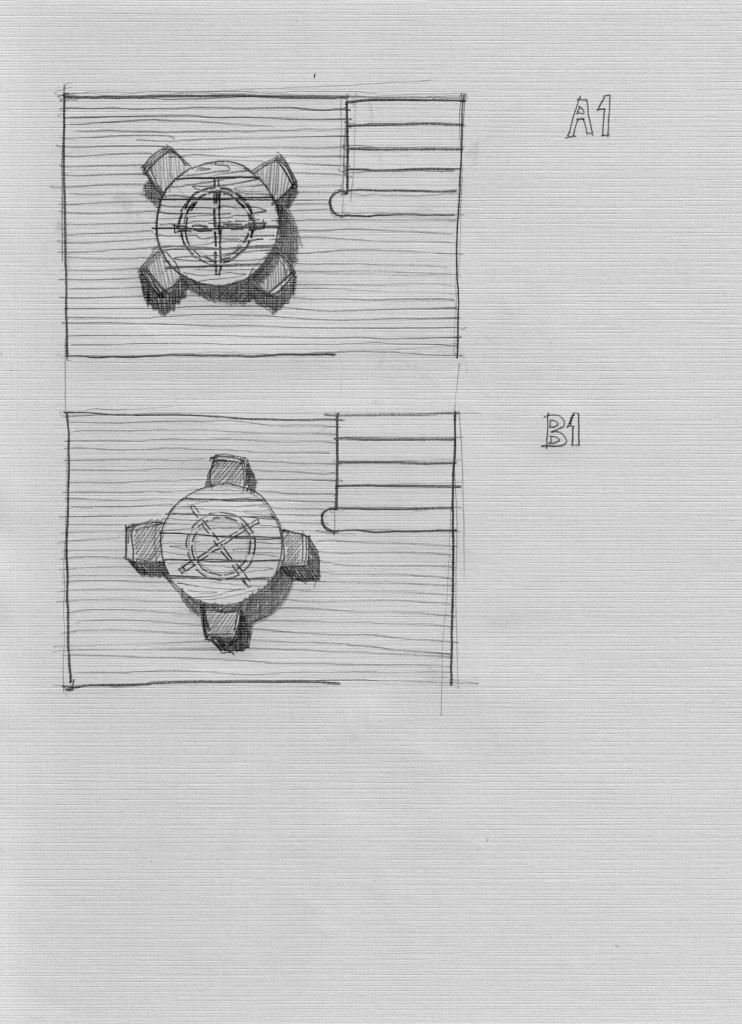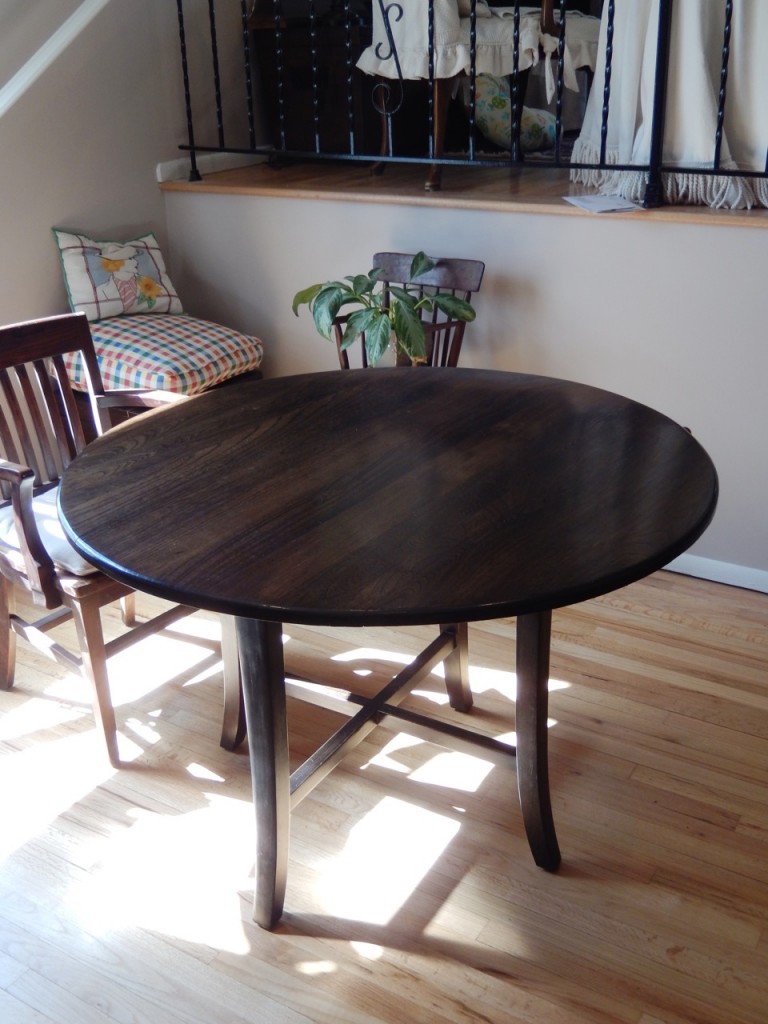We may receive a commission when you use our affiliate links. However, this does not impact our recommendations.
I never paid much attention to the particulars of round tabletop vs. base orientation, that is until a few months ago when we inherited a bent steel-base table with a round solid oak top. I liked the top but not so much the base. And since we had a glass-topped dining table with a nice wooden “X” base, I decided to marry the new wood top and our old wooden base to create the best of the two tables.
As I began my preparations for the top exchange I discovered that there were two main ways to align the top’s grain direction in relationship to the base, parallel to the “X” stretchers or diagonal to them (see illustrations A, B). Additionally, there were two options for placing the table in relationship to the seating arrangement in the room and the direction of the hard floor planks. Check the plan view drawings to see what I mean.

In option A the “X” base is parallel to the direction of the top’s grain and the chairs around the table form an “X” layout. In B the “X” is in diagonal to the top’s grain and the chairs form a “+” layout.

I aligned the top grain direction with that of the floor (A1, B1) but I really disliked how it looked
To help me decide my course of action, I took the wooden top and placed it on the “X” base.
I aligned the top grain direction with that of the floor (A1, B1) but I really disliked how it looked so I rotated it 90° and this time it looked cool. I then played with the “X” base orientation in relationship to the top. In option A the “X” base is parallel to the direction of the top’s grain and the chairs around the table form an “X” layout. In option B the “X” is in diagonal to the top’s grain and the chairs form a “+” layout.
What really finalized the orientation was giving attention to the layout of the chairs in the room. I concluded that the best flow of movement and the optimal balance of space in our dining area would result from option A.
Next I had to affix the top to the base, which I will show next time.
Editor’s note: If you’re interested in tables, check out “Furniture Fundamentals: Making Tables,” a book with 17 step-by-step projects.
Here are some supplies and tools we find essential in our everyday work around the shop. We may receive a commission from sales referred by our links; however, we have carefully selected these products for their usefulness and quality.











I like the diagonal arrangment of top to base. However, with the chairs, would you want a leg between yours (option A) or both your legs between two of the tables (option B)?
It would seem to me the chairs would be in the same place regardless from your to picture of your options so I am unsure how the arrangement of base to top would effect traffic flow.
When I looked at your drawings, I had picked out that configuration based on the way foot traffic would flow between the stairwell and the table. The “B” plan had way too little clearance for a person wanting to sit “north” when another person was sitting in the “east” chair. It makes a big difference as to how easy it would be to navigate with a full plate.
That just goes to show how a little thought into how things will look and work in a given space can make a big difference in the results.