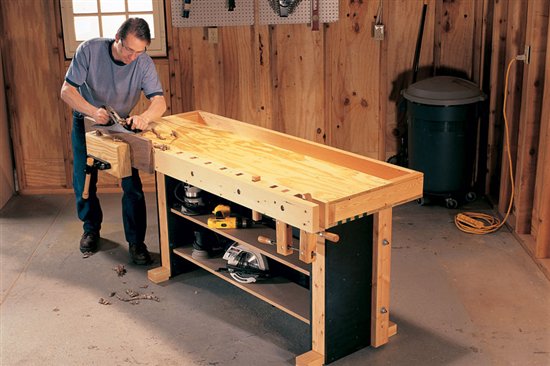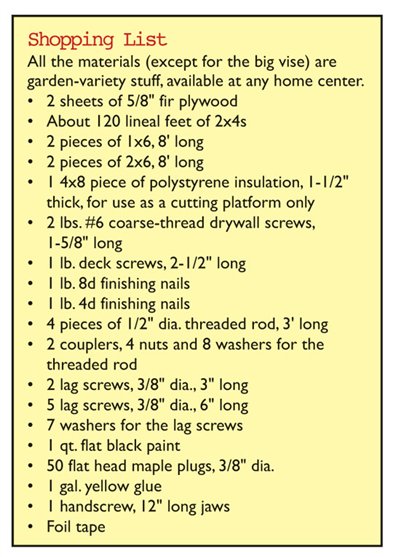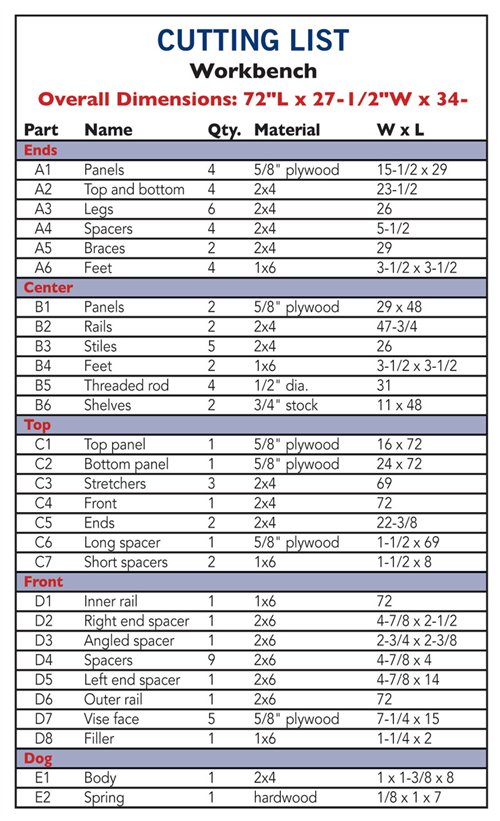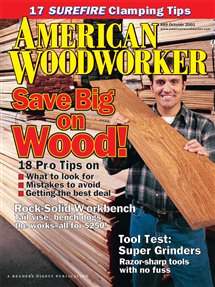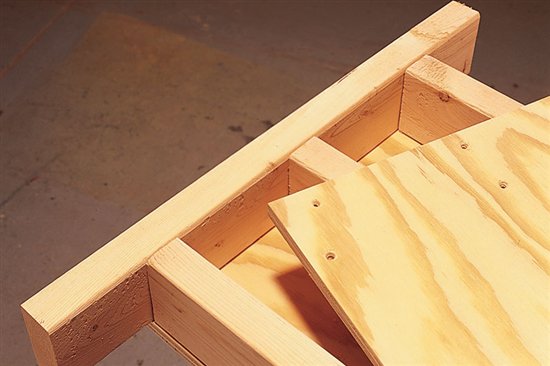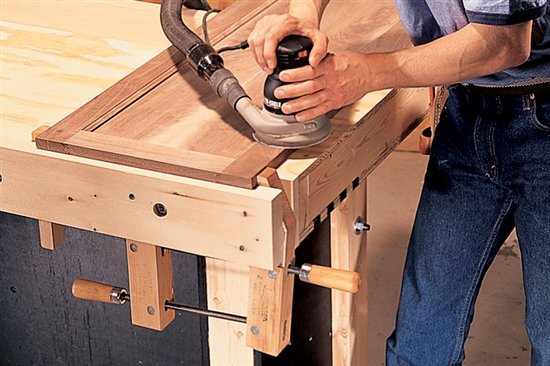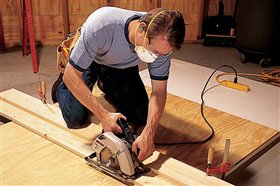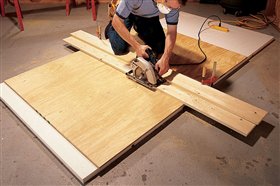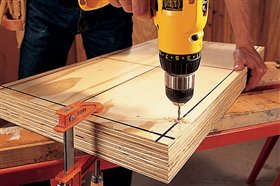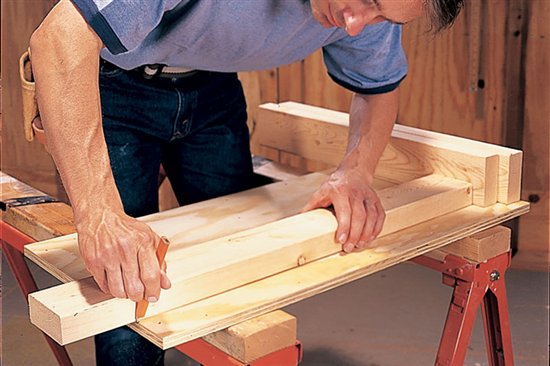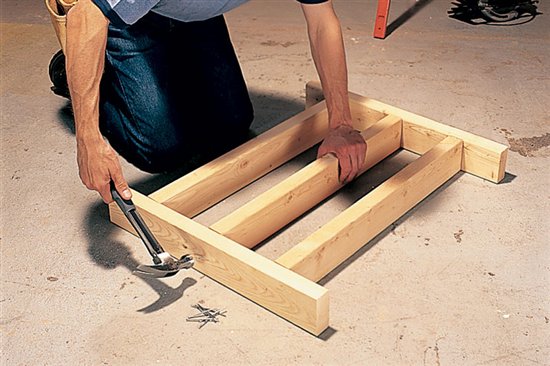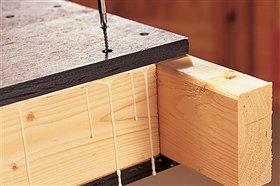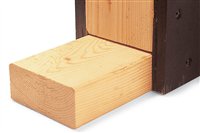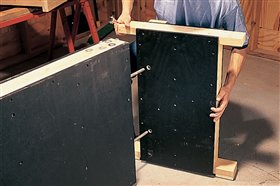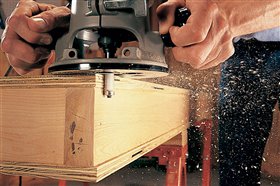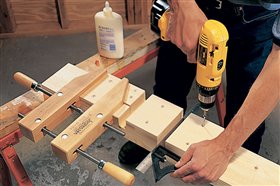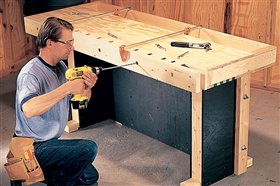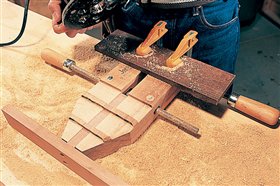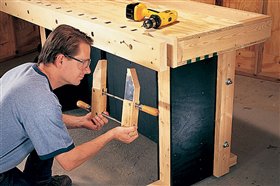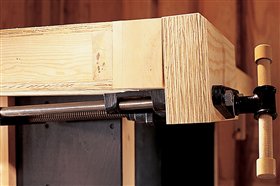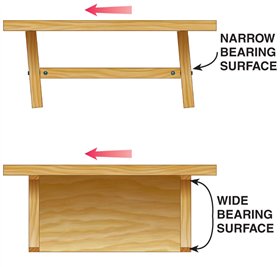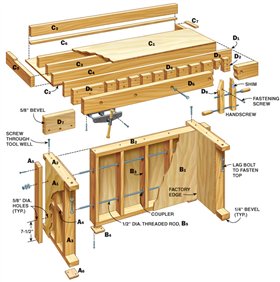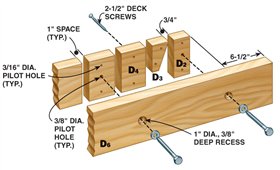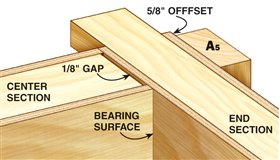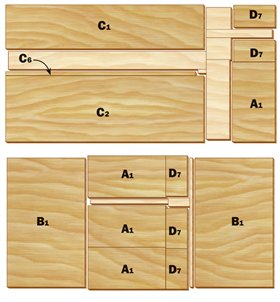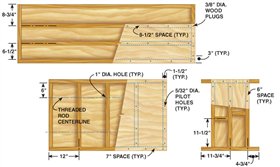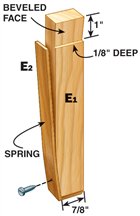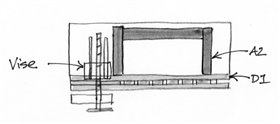We may receive a commission when you use our affiliate links. However, this does not impact our recommendations.
Tom’s Torsion Box Workbench
This rock-solid workhorse is simply four easy-to-build 2×4-and-plywood boxes.
By Tom Caspar
| Quick, cheap, solid. You can’t ask much more from a workbench, and this one delivers it all. Made of out nothing more than ordinary construction lumber, this durable, 250-lb. heavyweight has all the features of a master cabinetmaker’s bench: a gigantic face vise, a slick tail vise and a rock-solid base.
You’ll spend a measly $200 at a home center on lumber and hardware. Add $70 to $150 for a face vise (see Sources). We used a cool-looking, top-notch model, but any big vise will do.
Tools and MaterialsIf you have limited tools, don’t worry. It’s perfectly possible to build this bench using nothing but a pair of sawhorses, a circular saw, hammer, drill, combination drill bit, router and flush-trim bit, hacksaw and socket set. That’s it. A few more power tools (a miter saw, drill press, tablesaw and belt sander) make the job a lot easier, though. The materials are nothing special, just 2x4s, 2x6s and two sheets of ordinary underlayment plywood (the kind with 1/8-in.-thick face veneer). Be picky when choosing your solid lumber. Look for boards that are straight, free of large knots and have full-width edges. Reserve your straightest boards for the top frame.
Preparing the PlywoodStart by cutting out the plywood panels. Factory edges are good enough, so you don’t have many cuts to make. The few corners that have to be absolutely square are already done! 1. Draw the outlines of all the plywood panels (A1, B1, C1 and C2) on two sheets of plywood (see Fig. C and the Cutting List). 2. Build a temporary cutting guide to fit your circular saw (Photo 1). It’s easy to make by nailing together two overlapping 1x6s cut just over 6 ft. long (you’ll use these boards later as parts of the bench). The edge of the bottom board shows you exactly where the saw will cut, so you don’t have to do any complicated measuring. The top board guides the saw. Nail some extra pieces of 1×6 under the overhang of the top board for balance. 3. Place the cutting guide directly on the lines and cut all the panels. 4. Mark the screw holes (see Fig. D) on one side of an end panel (A1) and a center-section panel (B1). 5. Stack all four end panels on top of each other and drill 5/32-in.-diameter pilot holes all the way through them (Photo 2). Gang up the center-section panels and drill through them, too. 6. Countersink both sides of all the screw holes. (The countersink on the back side removes torn fibers, so you get a tight glue joint.) 7. Paint one side and all four edges of the panels black. This covers up the crazy figure and disguises the screws. A roller works great.
Building the End 2×4 FrameThe method for building each section is basically the same; you glue and screw plywood panels to a 2×4 frame. Once you get in gear, you’ll bang out your bench in no time at all. 1. Cut the top and bottom 2x4s (A2). Measure the length of the legs (A3) directly from the plywood panel (Photo 3). Gang the top and bottom 2x4s at one end of the panel. The remaining distance from the 2x4s to the end of the panel gives you the exact length of the legs. Measure the spacers (A4) by the same method. 2. Cut the legs and spacers. Select the best looking wood for the face of the front legs. Mark “Front” clearly on the good face so you won’t be confused in the heat of assembly! 3. Select one leg for the middle. With a combination square set to 3/4 in., draw a centerline down the length of its narrow edge, on both sides. Draw a centerline all the way around the middle of each top and bottom piece (see Fig. D). Line up the centerlines when assembling the frame. 4. Nail the frame together on a flat surface (Photo 4). The floor will do. Make sure all the top edges are as flush as possible, so you have an even surface all around to glue the panels on. One nail at each joint is enough. (The nails only serve to keep the frame together long enough to glue on the panels.) Predrilling the nail holes through the outer members makes alignment much easier.
Assembling the EndsIt’s time to get out the glue and go to town. You’ve got a lot of screws to drive, but there’s no need to feel rushed. Once the panel is positioned the glue will stay wet long enough to run in all the screws. 1. Place one end panel on top of the frame. Nudge the frame square so it lines up with all four edges of the panel. 2. Tack down the panel to the frame with 4d nails at each corner. Turn the assembly over. 3. Run a large bead of glue along all the exposed edges of the 2x4s. 4. Place the other panel on top of the frame, align its edges with the frame and screw it down (Photo 5). 5. Turn the assembly over again, pry off the tacked-down piece of plywood with a hammer and pull out the nails. Then glue and screw the plywood back in place. Scrape off the glue squeeze-out before it hardens. 6. Make the braces (A5) and drill 5/8-in.-diameter holes for the threaded rod (Fig. A). The thick braces spread out the enormous pressure of the nuts over a large surface. 7. Drill holes for the threaded rod through the plywood panels (see Fig. A). Rather than drill all the way through from one side, drill from both sides using the brace as a guide. This ensures that both holes are aligned so the rod will slip right through. Offset the brace 5/8 in. from the panel’s edge (Detail 2). 8. Cut all the feet (A6 and B4). Bevel the bottom edges to protect them from splintering. Drill deeply countersunk pilot holes for the screws so the screw heads can’t scratch your floor. Screw two feet onto the bottom of each end section.
Building and Assembling the Center FrameThis frame has two important differences from the end frames you just made. First, it’s got holes for the threaded rod running through the 2x4s that you can’t afford to forget! Second, the frame is slightly shorter than the panels. When you assemble the whole base, any warp or twist in the center frame’s end 2x4s won’t affect the tightness of the joints (see Detail 2). 1. Cut the rails (B2) 1/4 in. shorter than the width of the plywood panels. Then cut the stiles (B3). 2. Drill 1-in.-diameter holes in all the stiles. The holes are oversized to allow a threaded rod coupler to pass through (Fig. D). 3. Nail the frame together, then tack a panel to it. Check your alignment. The frame’s top and bottom edges are flush to the panel, but the ends of the frame are inset by 1/8 in. on both sides. Glue both panels, one at a time, as you did with the end sections. Attach the feet.
Assembling the BaseTwo lengths of threaded rod (B5) bind the three base sections together with tremendous pressure. This large-diameter rod is surprisingly inexpensive, easy to disassemble and can’t possibly come loose. 1. Cut the threaded rod with a hacksaw (see Cutting List). File a small bevel on the cut ends to enable the nuts to thread easier. Join two pieces of threaded rod together with a coupler and slide the long rod through the holes in the center section. 2. Stand the center section on a level surface. Slip the end sections over the threaded rod and slide on two washers (Photo 6). Tighten the nuts.
Assembling the TopSelect your straightest 2x4s for this frame so you’ll get a relatively flat top. Put the best of the best in the front. 1. Predrill the pilot holes in the top and bottom panels (C1 and C2). Note that the holes in the upper surface of the top aren’t simply countersunk, but counterbored deep enough to accept wood plugs (the plugs cover all the unsightly screw heads). The easiest way to do this is to use a combination bit made for a #10 screw (see Sources). It will counterbore a 3/8-in.-diameter hole for the plugs and drill a pilot hole at the same time. 2. Nail the frame together, but leave off the back stretcher (C3) and all of the spacers (C6 and C7). Tack the top (C1) to the frame with 4d nails at each corner. Note that the front of the top overhangs the front of the frame by about 1/8 in. 3. Glue and screw the bottom panel to the frame. Make sure it overhangs the front of the frame just like the top panel. Then turn the frame over and glue and screw the top. 4. Attach the back rail and spacer with deck screws. The spacers bring the back rail up to the same height as the top, making a large, level surface. 5. Trim the front overhang with a router and a flush-cutting bit (Photo 7). Glue wood plugs in the screw holes and sand them flush.
Building the FrontThe front of the bench is a sandwich of 1x6s and 2x6s that can be ripped individually on a tablesaw to match the thickness of the benchtop. This sawing removes the rounded edges on the top of the construction lumber, so your sandwich will have square edges on top and look like one gigantic solid piece when glued together. If you can’t get at a tablesaw, this isn’t absolutely necessary, but a flush front makes mounting the vise hardware much easier. 1. Cut one 1×6 and two 2x6s 6-ft. long (the length of the bench). Rip all three boards about 1/8-in. wider than the thickness of your benchtop. 2. Choose the best 2×6 as the outer board. Cut the spacers that form the dog holes (D2, D3 and D4) from the other 2×6. Drill two pilot holes for the deck screws in each spacer (Detail 1). 3. Starting at the right end of the bench, glue and screw the first spacer (D2), then clamp the handscrew around it to position the second spacer (Photo 8). Glue a small block (D8) on the left side of the handscrew to fill the void below the second spacer. Continue on down the line and cut the last spacer (D5) to fit. 4. Glue and screw the 1×6 (D1) along the top of all the spacers, completing the three-part sandwich. Drill pilot holes for the lag screws with an extra-long bit (see Sources) and install the front rail on the bench (Photo 9). Clamp it in place so the top edge is proud of the benchtop. Level the front rail with a belt sander. 5. The jaws of the handscrew are too fat to fit in between the boards of the front rail. Use your router to make the jaws thinner, working from both sides (Photo 10). The final thickness of the jaws should be about 1/32 in. narrower than the opening in the front rail. The area you must remove is larger than the base of the router, so don’t take it all off at once. Leave some areas uncut to support the router, then knock these bridges off with a chisel after you’re done. Finish leveling the jaws with a block plane. Bevel the end of the right jaw with a small saw and chisel (same as the bench dog, Fig. E). This bevel improves the holding power of the handscrew, especially when the jaw is tilted backward at its maximum capacity. 6. Shim the right jaw of the handscrew with several layers of foil tape (the kind used for ventilation ducts) until it slides smoothly in the front rail opening (Photo 11). Then install the handscrew and secure it with a screw. Chances are, as the construction lumber dries out and shrinks you’ll have to remove the handscrew and peel off some shims to keep it sliding well. 7. Glue the vise face together (D7) with cauls and plenty of clamps. Cut the pieces oversize and trim the glued block on a tablesaw, if you can. Turn the benchtop over and install the front vise hardware with the largest and longest screws you can manage (Photo 12). Source(Note: This information may have changed since this story’s original publication date.) Woodcraft Supply, woodcraft.com, 800-225-1153, Quick-release front vise hardware, #17A11, $215 (shown here); Handle for all three, #17E52, $6.99; Handscrews, 12-in.-long jaws, #819462, $25.99. Amazon.com, Combination bit set, #B0041FIR1E, $22.99. Sears, sears.com, 800-549-4505, Extra-long, 1/4-in. drill bit, #00966060000, $7.59. Shopping ListCutting ListThe story originally appeared in American Woodworker October 2001, Issue #89 |
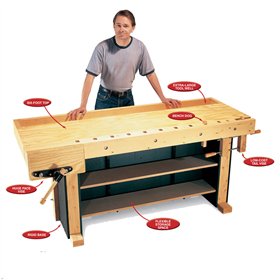
Thrifty Construction Ingenious Tail Vice You Don’t Have to Be an Expert 1. Cut panels from construction-grade plywood with a quickie shop-made cutting guide. Even if you’re off by a bit, these cuts are going to be accurate enough to build the bench. 2. Drill pilot holes through a stack of four panels at once. This is much faster than laying out and drilling one panel at a time. 3. Measure the length of 2x4s directly from the plywood panels. The 2x4s should be fairly straight, but you don’t have to machine them any further. All you do is crosscut. 4. Nail the 2x4s together with a single nail at each joint. The joints don’t have to be super tight or perfectly fitted. The strength of the box doesn’t depend on complicated joinery. 5. Screw and glue the plywood panels to the 2×4 frame. You won’t need dozens of clamps because the screws do all the work. Painting the plywood black disguises all the ugly screw heads. Oops!Here’s a goof that’s really no big deal. In a rush to glue up the 6. Join the knockdown base with humongous threaded rod. Nuts pull the sections so tight that the base is solid as the Rock of Gibraltar. After all, a workbench base can’t be too strong, can it? 7. Rout the plywood top flush with the frame to make a large, even surface for the 1×6 rail. Select your best 2×4 for this front piece. It’s one of the few in the bench that must be perfectly straight. It pays to dig through a large stack of 2x4s to find this gem. 8. Assemble the front rail one block at a time. Two outer blocks trap one angled jaw of a wooden handscrew: the bench’s tail vise. Each succeeding block is spaced 1-in. apart, exactly the width of a combination square blade. These spaces become mortises for the bench dog. 9. Clamp the front rail to the benchtop and drill pilot holes for the lag bolts. The bolt heads are recessed so you have a completely smooth bench front. 10. Rout the handscrew jaws so they’re just a bit thinner than the opening of the front rail. Clamp a guide board to the handscrew and support the router with a T-shaped ledge and bridges of uncut wood. 11. Install the handscrew. Shim its moveable right jaw for a perfect sliding fit. You can easliy raise or lower the height of the jaw to hold even the thinnest board on your bench. 12. Tilt the front vise by adding washers as shims to compensate for racking. To securely hold any board, a vise should first close at the top. As you tighten the screw, the face of the vise straightens out, applying even pressure over the entire surface of the board. Fig. A: A rock-solid foundationA workbench that Fig. B: Exploded ViewFig. B: Detail 1Spacing of blocks Fig. B: Detail 2Tight connection between base sections Fig. C: Plywood Cutting DiagramUsing factory edges for many of the plywood parts means fewer cuts and guaranteed square corners. All you need to cut out the parts is a portable circular saw and a shop-made cutting guide. Fig. D: Construction DetailsThe plywood panels are glued and fastened to 2×4 frames with drywall screws. Predrill the screw holes as shown below, nail the frame together with a single nail at each joint, and you’re set. Fig. E: Bench DogThe dog leans slightly backward when you grip a board in the tail vise. Bevel the head to keep its gripping surface upright. The wooden spring keeps the dot at any height, free your hands to adjust the tail vise. Fig. F: Top ViewPosition the top on the base as shown. |
Here are some supplies and tools we find essential in our everyday work around the shop. We may receive a commission from sales referred by our links; however, we have carefully selected these products for their usefulness and quality.



